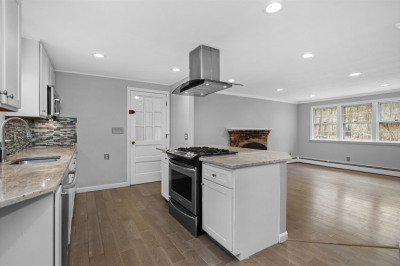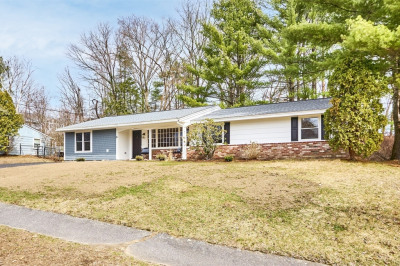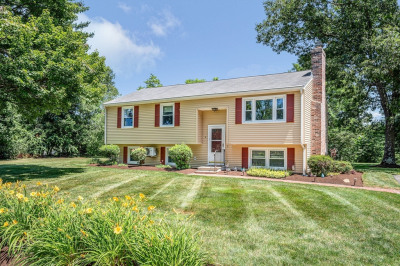$649,900
3
Beds
2
Baths
1,313
Living Area
-
Property Description
Situated on 0.36 acres, this beautiful 3-bedroom home is move-in ready. Recent updates include refinished hardwood floors, a backyard patio, and updated appliances. The inviting open floor plan features abundant natural sunlight throughout. The rear deck, located directly off the kitchen, offers an ideal space for entertaining family and friends. An attached two-car garage leads into the finished basement, which includes a fireplace. This remarkable property is located in Hudson, a town known for its diverse culinary options, including artisanal ice creams, brewed craft beers, and exceptional restaurants. The area boasts picturesque parks and reservoirs such as Centennial Beach, Lake Boon, White Pond, and Fort Meadow Reservoir, providing ample recreational opportunities. Downtown Hudson features unique retail shops offering handcrafted gifts and boutique items. The town is renowned for its friendly atmosphere and active community groups.
-
Highlights
- Area: Gospel Hill
- Heating: Electric, Fireplace
- Property Class: Residential
- Style: Raised Ranch
- Year Built: 1971
- Cooling: Window Unit(s)
- Parking Spots: 6
- Property Type: Single Family Residence
- Total Rooms: 6
- Status: Active
-
Additional Details
- Appliances: Electric Water Heater, Range, Dishwasher
- Construction: Frame, Stone
- Fireplaces: 1
- Foundation: Concrete Perimeter
- Road Frontage Type: Public
- SqFt Source: Public Record
- Year Built Source: Public Records
- Basement: Partially Finished, Walk-Out Access, Interior Entry, Garage Access
- Exterior Features: Deck - Wood, Patio, Storage, Professional Landscaping
- Flooring: Wood
- Lot Features: Level
- Roof: Shingle
- Year Built Details: Actual
- Zoning: Sb
-
Amenities
- Community Features: Shopping, Park, Walk/Jog Trails, Golf, Conservation Area, Public School
- Parking Features: Attached, Under, Storage, Paved Drive, Off Street
- Covered Parking Spaces: 2
- Waterfront Features: Beach Front, Lake/Pond, 1 to 2 Mile To Beach
-
Utilities
- Sewer: Public Sewer
- Water Source: Public
-
Fees / Taxes
- Assessed Value: $480,500
- Compensation Based On: Net Sale Price
- Taxes: $6,727
- Buyer Agent Compensation: 2%
- Tax Year: 2024
Similar Listings
Content © 2025 MLS Property Information Network, Inc. The information in this listing was gathered from third party resources including the seller and public records.
Listing information provided courtesy of Jordan Property Solutions.
MLS Property Information Network, Inc. and its subscribers disclaim any and all representations or warranties as to the accuracy of this information.






