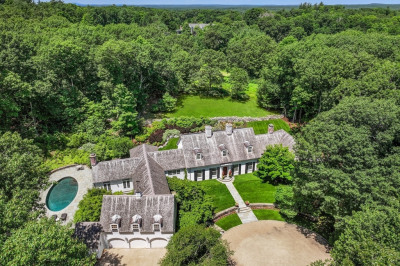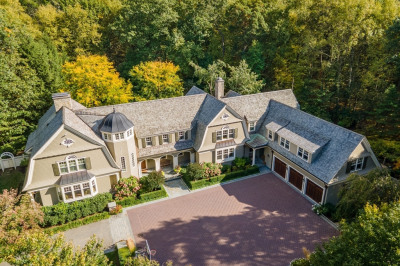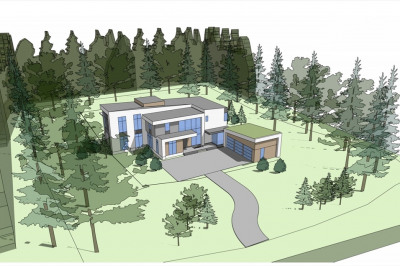$8,495,000
6
Beds
7/1
Baths
8,421
Living Area
-
Property Description
This exceptional estate, set in one of Weston’s most coveted neighborhoods, blends modern architecture, bespoke luxury & state-of-the-art technology. Perched atop a 1.42-acre corner lot, it spans approx. 8,421sf across 3 levels w/ 6 ensuite beds & 7.5 baths. A sprawling entry opens to a soaring foyer, sculptural staircase & statement pendant, while sunlit living spaces feature floor-to-ceiling windows, corner glass views, custom sheer curtains, multiple lounging areas, formal dining & high-tech rec. zones. The custom kitchen features a suite of Gaggenau appliances, an oversized island, double sinks & wine storage. The serene primary hosts vaulted ceilings, radiant floors, gas fireplace & a spa bath w/ soaking tub, an oversized shower & luxe finishes. Additional features include custom built offices, VR room, gym, sauna, full wet bar, family room, roof deck terrace, tennis court, lush gardens, full irrigation, 3-car garage, full smart-home w/ Kore system & solar technology.
-
Highlights
- Acres: 1
- Heating: Central, Natural Gas
- Property Class: Residential
- Style: Raised Ranch
- Year Built: 2021
- Cooling: Central Air
- Parking Spots: 5
- Property Type: Single Family Residence
- Total Rooms: 23
- Status: Active
-
Additional Details
- Appliances: Range, Oven, Dishwasher, Disposal, Microwave, Refrigerator, Freezer, Washer, Dryer
- Exterior Features: Deck - Roof, Patio, Tennis Court(s), Professional Landscaping
- Flooring: Wood
- Lot Features: Corner Lot, Wooded
- Year Built Details: Approximate
- Zoning: 0000000000
- Basement: Full
- Fireplaces: 2
- Foundation: Concrete Perimeter
- SqFt Source: Public Record
- Year Built Source: Public Records
-
Amenities
- Community Features: Public Transportation, Pool, Tennis Court(s), Park, Walk/Jog Trails, Stable(s), Golf, Bike Path, Conservation Area, Highway Access, Public School, University
- Parking Features: Attached, Garage Door Opener, Heated Garage, Insulated, Paved Drive, Off Street, Driveway, Paved
- Covered Parking Spaces: 3
-
Utilities
- Sewer: Private Sewer
- Water Source: Public, Private
-
Fees / Taxes
- Assessed Value: $5,716,200
- Tax Year: 2025
- Buyer Agent Compensation: 2%
- Taxes: $63,450
Similar Listings
Content © 2025 MLS Property Information Network, Inc. The information in this listing was gathered from third party resources including the seller and public records.
Listing information provided courtesy of Coldwell Banker Realty - Boston.
MLS Property Information Network, Inc. and its subscribers disclaim any and all representations or warranties as to the accuracy of this information.






