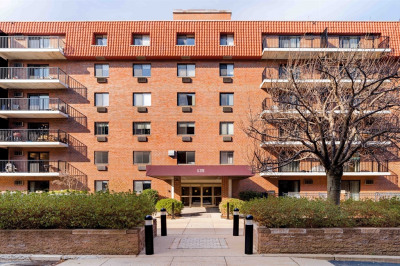$635,000
2
Beds
1
Bath
770
Living Area
-
Property Description
This charming 1970s mid-rise condo is ideally situated between Harvard University and M.I.T., making it a fantastic choice for both homeowners and investors. The two-bedroom, one-bath unit features a spacious living and dining area with parquet flooring and an in-wall A/C. The galley kitchen is well-equipped with a dishwasher, electric stove, and refrigerator. The primary bedroom also includes in-wall A/C, while the second bedroom is generously sized and perfect for use as a guest room or office/study. Ample closet space throughout! A common laundry area and small storage space are conveniently located one floor below. Positioned on the West St. side of the building, this unit is just a short walk to the Central Square "T" station, where you'll find a wide selection of coffee shops, restaurants, and unique shopping options.
-
Highlights
- Area: Central Square
- Heating: Baseboard
- Property Class: Residential
- Stories: 1
- Unit Number: 19
- Status: Active
- Cooling: Wall Unit(s)
- HOA Fee: $374
- Property Type: Condominium
- Total Rooms: 4
- Year Built: 1970
-
Additional Details
- Appliances: Range, Dishwasher, Refrigerator
- Construction: Brick, Stone
- Roof: Rubber
- Total Number of Units: 54
- Year Built Source: Public Records
- Basement: Y
- Flooring: Wood, Tile, Vinyl, Parquet
- SqFt Source: Public Record
- Year Built Details: Approximate
- Zoning: C2a
-
Amenities
- Parking Features: On Street
- Security Features: Intercom
-
Utilities
- Electric: 110 Volts
- Water Source: Public
- Sewer: Public Sewer
-
Fees / Taxes
- Assessed Value: $682,200
- Compensation Based On: Gross/Full Sale Price
- HOA Fee Includes: Heat, Gas, Water, Sewer, Insurance, Maintenance Structure, Maintenance Grounds, Snow Removal
- Taxes: $3,940
- Buyer Agent Compensation: 2%
- HOA Fee Frequency: Monthly
- Tax Year: 2024
Similar Listings
Content © 2025 MLS Property Information Network, Inc. The information in this listing was gathered from third party resources including the seller and public records.
Listing information provided courtesy of SCS Realty Group.
MLS Property Information Network, Inc. and its subscribers disclaim any and all representations or warranties as to the accuracy of this information.






