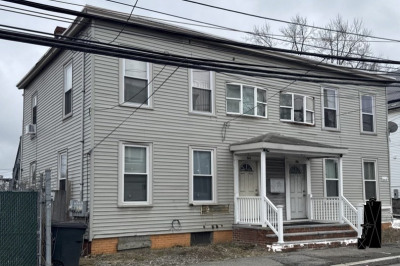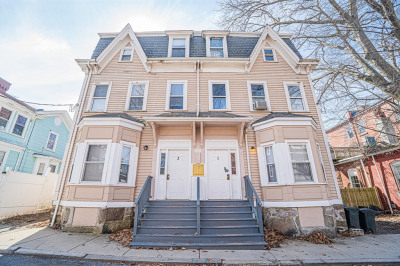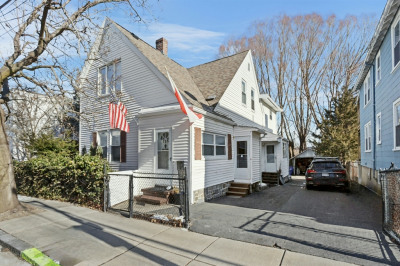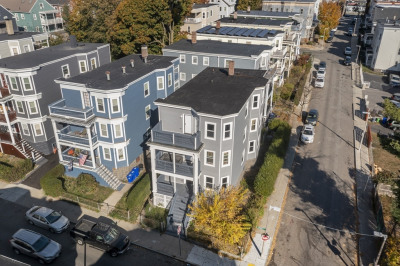$1,529,000
13
Beds
3
Baths
3,906
Living Area
-
Property Description
Unique investment opportunity! Massive 3 family with 13 Bdrs and 8.5% CAP rate. All units are deleaded. This is a true cash cow, offering outstanding rental income and long-term value. Tenants pay all utilities. Perfect for 1031 exchange, long term rental income, owner occupant or condo conversion. All units are sunny, bright, have front and back porches and recently renovated with granite kitchens, tiled bathrooms. All utilities are split. The TPO roof is 7 yo. Lots of system updates. New water tanks. Some appliances are brand new. 2 car garage and parking in the back. Additional income from parking. 5 min walk to the Red Line. Situated just moments from I-93, UMASS, and downtown Boston, this property provides unbeatable access to major transportation routes, popular educational institutions, and the city's vibrant business district. Don’t miss out on this rare opportunity to own a top-tier investment property in the city of Boston.
-
Highlights
- Area: Dorchester's Meeting House Hill
- Parking Spots: 3
- Property Type: 3 Family
- Total Rooms: 22
- Status: Active
- Levels: 6
- Property Class: Residential Income
- Stories: 6
- Year Built: 1905
-
Additional Details
- Appliances: Range, Dishwasher, Microwave, Refrigerator, Freezer
- Foundation: Concrete Perimeter
- SqFt Source: Public Record
- Year Built Details: Actual
- Zoning: R3
- Flooring: Hardwood
- Interior Features: Stone/Granite/Solid Counters, Upgraded Cabinets, Bathroom With Tub, Living Room, Kitchen, Sunroom
- Total Number of Units: 3
- Year Built Source: Public Records
-
Amenities
- Community Features: Public Transportation, Shopping, Park, Medical Facility, Laundromat, Bike Path, Highway Access, T-Station, University
- Parking Features: Paved Drive
- Covered Parking Spaces: 2
- Waterfront Features: Beach Front, 1/2 to 1 Mile To Beach
-
Utilities
- Sewer: Public Sewer
- Water Source: Public
-
Fees / Taxes
- Assessed Value: $1,230,600
- Taxes: $14,250
- Tax Year: 2025
- Total Rent: $11,750
Similar Listings
Content © 2025 MLS Property Information Network, Inc. The information in this listing was gathered from third party resources including the seller and public records.
Listing information provided courtesy of ERA Cape Real Estate, LLC.
MLS Property Information Network, Inc. and its subscribers disclaim any and all representations or warranties as to the accuracy of this information.






