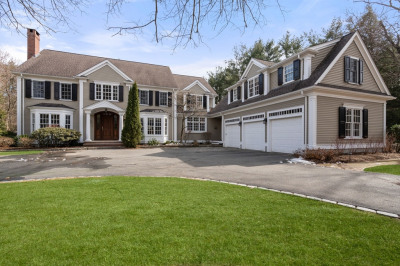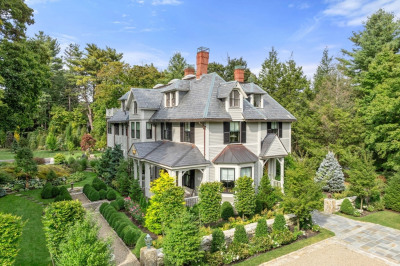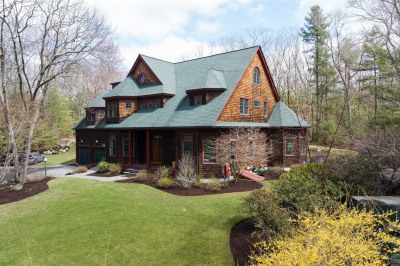$3,475,000
4
Beds
5
Baths
4,836
Living Area
-
Property Description
Sophisticated, sleek modern home. 2025 year built with one year builders warranty on cul-de-sac. Oversized floor-to-ceiling windows flood interiors with natural light. Open concept family and dining rooms flow with modern show-kitchen enhanced by light oak prep kitchen. Family room features statement gas fireplace and sliding door access to covered patio w/ outdoor kitchen accented by creative lighting. Staircase with white oak fins and oversized treads illuminated by novel wall lighting. 2nd floor landing features ample ceiling height with floating stairs with glass. Primary suite features, covered deck, chic bathroom w/ floor to ceiling quartz, soaking tub, and separate shower, generous walk-in closet with built-in organizational storage. 3 additional ensuite bedrooms with radiant-heated bathrooms, and large walk-in closets, office, laundry room with heated floors complete the 2nd floor. Finished Lower Level with large open area for recreation and exercise. Top Rated Weston Schools.
-
Highlights
- Cooling: Central Air
- Parking Spots: 6
- Property Type: Single Family Residence
- Total Rooms: 14
- Status: Active
- Heating: Central, Radiant, Natural Gas, Hydro Air
- Property Class: Residential
- Style: Contemporary
- Year Built: 2025
-
Additional Details
- Appliances: Gas Water Heater, Tankless Water Heater, Range, Dishwasher, Microwave, Refrigerator, Washer, Dryer, ENERGY STAR Qualified Refrigerator, Range Hood
- Construction: Frame
- Fireplaces: 1
- Foundation: Concrete Perimeter
- Lot Features: Cul-De-Sac, Cleared, Level
- Roof: Shingle, Rubber
- Year Built Details: Actual
- Zoning: Res C
- Basement: Full, Finished, Interior Entry, Concrete
- Exterior Features: Deck - Composite, Covered Patio/Deck, Professional Landscaping, Sprinkler System, Decorative Lighting, Outdoor Gas Grill Hookup
- Flooring: Engineered Hardwood
- Interior Features: Bathroom, Home Office, Office, Bonus Room
- Road Frontage Type: Public
- SqFt Source: Owner
- Year Built Source: Builder
-
Amenities
- Community Features: Public Transportation, Shopping, Pool, Tennis Court(s), Walk/Jog Trails, Golf, Bike Path, Conservation Area, Highway Access, Private School, Public School, T-Station
- Parking Features: Attached, Garage Door Opener, Heated Garage, Insulated, Paved Drive, Off Street, Paved
- Covered Parking Spaces: 2
- Security Features: Security System
-
Utilities
- Electric: 200+ Amp Service
- Water Source: Public
- Sewer: Private Sewer
-
Fees / Taxes
- Assessed Value: $9,999
- Compensation Based On: Gross/Full Sale Price
- Tax Year: 2025
- Buyer Agent Compensation: 2.5%
- Home Warranty: 1
- Taxes: $9,999
Similar Listings
Content © 2025 MLS Property Information Network, Inc. The information in this listing was gathered from third party resources including the seller and public records.
Listing information provided courtesy of Compass.
MLS Property Information Network, Inc. and its subscribers disclaim any and all representations or warranties as to the accuracy of this information.






