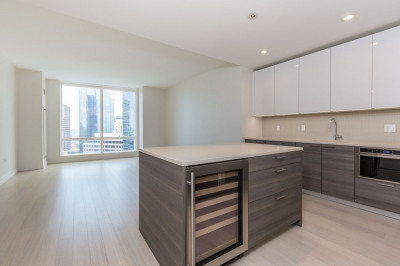$1,169,000
1
Bed
1
Bath
773
Living Area
-
Property Description
This stunning one-bedroom condo combines a prime location in the heart of Back Bay on Newbury Street. The open floor plan features a sleek, modern kitchen with Sub-Zero appliances, a Wolf gas stove, Bosch dishwasher, high end cabinetry, elegant granite countertops, and a breakfast bar that seamlessly connects to the dining and living areas, complete with a gas fireplace. The bedroom boasts excellent closet space and its own gas fireplace. Additional amenities include a marble-tiled full bath, recessed lighting, hardwood floors, abundant closet storage, built-in speakers, in-unit washer and dryer, elevator, and direct access parking. The building is pet-friendly and professionally managed. Ideally situated just steps from the best restaurants, shops, public transportation, and the picturesque Esplanade and Commonwealth Ave Mall.
-
Highlights
- Area: Back Bay
- Cooling: Central Air
- HOA Fee: $553
- Property Class: Residential
- Stories: 1
- Unit Number: 3b
- Status: Active
- Building Name: The Providence At Newbury Street
- Heating: Central
- Parking Spots: 1
- Property Type: Condominium
- Total Rooms: 3
- Year Built: 1900
-
Additional Details
- Basement: Y
- Flooring: Hardwood
- Total Number of Units: 11
- Year Built Source: Public Records
- Zoning: Res
- Fireplaces: 2
- SqFt Source: Public Record
- Year Built Details: Approximate
- Year Converted: 2007
-
Amenities
- Community Features: Public Transportation, Shopping, Walk/Jog Trails, Medical Facility, Highway Access, Private School, T-Station, University
- Security Features: Intercom
- Parking Features: Assigned
-
Utilities
- Sewer: Public Sewer
- Water Source: Public
-
Fees / Taxes
- Assessed Value: $991,100
- Compensation Based On: Gross/Full Sale Price
- HOA Fee Includes: Water, Sewer, Insurance, Snow Removal
- Taxes: $11,580
- Buyer Agent Compensation: 2%
- HOA Fee Frequency: Monthly
- Tax Year: 2025
Similar Listings
Content © 2025 MLS Property Information Network, Inc. The information in this listing was gathered from third party resources including the seller and public records.
Listing information provided courtesy of Cabot & Company.
MLS Property Information Network, Inc. and its subscribers disclaim any and all representations or warranties as to the accuracy of this information.






