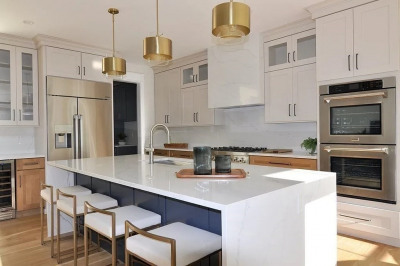$1,195,000
4
Beds
2/1
Baths
3,450
Living Area
-
Property Description
Welcome to Abby Woods. This fantastic floor plan is under construction and offers formal living and dining rooms, a huge eat-in kitchen, first floor office, vaulted family room, generous sized secondary bedrooms, and a knockout of a master suite which has two enormous walk-in closets and a sitting area/office (see att floor plan). Level lot with town water, sewer, and natural gas. Vinyl siding. Homes will have either composite decks or patios, depending on the lot. Beautiful upgraded finishes inside the home including hardwood flooring throughout the first floor, wainscoting and crown molding in certain rooms, detailed millwork. This is a level lot with a nice back yard. Access to MA Pike and Train are minutes away in North Grafton. Grocery stores are all within 5 - 15 minutes.
-
Highlights
- Cooling: Central Air
- Parking Spots: 6
- Property Type: Single Family Residence
- Total Rooms: 9
- Status: Active
- Heating: Forced Air, Natural Gas
- Property Class: Residential
- Style: Colonial
- Year Built: 2025
-
Additional Details
- Appliances: Electric Water Heater
- Construction: Frame
- Fireplaces: 1
- Foundation: Concrete Perimeter
- Roof: Shingle
- Year Built Details: Actual
- Zoning: res
- Basement: Full, Interior Entry, Bulkhead, Unfinished
- Exterior Features: Rain Gutters
- Flooring: Tile, Carpet, Hardwood, Flooring - Wall to Wall Carpet
- Interior Features: Home Office
- SqFt Source: Measured
- Year Built Source: Owner
-
Amenities
- Community Features: Stable(s), Golf, Conservation Area, Highway Access, House of Worship, Private School, Public School, T-Station, University
- Parking Features: Attached, Paved Drive, Off Street
- Covered Parking Spaces: 2
-
Utilities
- Electric: Circuit Breakers, 200+ Amp Service
- Water Source: Public
- Sewer: Public Sewer
-
Fees / Taxes
- Tax Year: 2025
Similar Listings
Content © 2025 MLS Property Information Network, Inc. The information in this listing was gathered from third party resources including the seller and public records.
Listing information provided courtesy of Mathieu Newton Sotheby's International Realty.
MLS Property Information Network, Inc. and its subscribers disclaim any and all representations or warranties as to the accuracy of this information.






