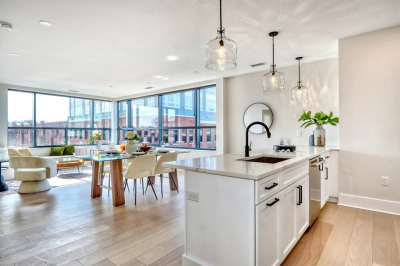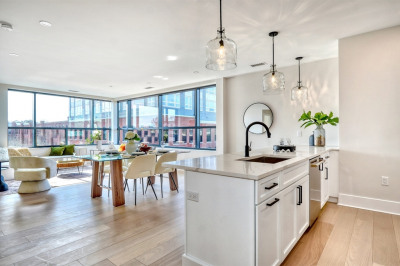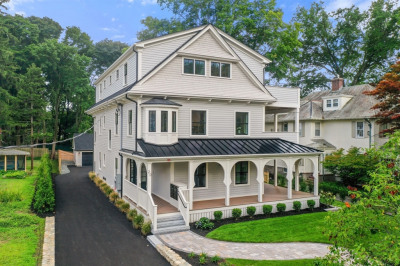$974,900
3
Beds
2/1
Baths
2,200
Living Area
-
Property Description
Limited time Spring Special! Seller offering a $10,000 closing cost credit. Step inside this stunning NEW CONSTRUCTION townhome, crafted by a renowned local builder! Through the front door is a bright and airy main level, with a seamless flow of the living & kitchen areas. The custom wood mantel with shelving accents the fireplace and creates a focal point in the living area. The modern kitchen boasts quartz countertops, stainless steel appliances, white cabinetry, and a kitchen island, all complemented by a stylish half bath. On the top floor, you’ll find three well-appointed bedrooms, including a primary ensuite with walk-in closet. A versatile bonus room allows you to customize the space to fit your needs. Exclusive backyard space with patio leading to lush greenery for a secluded retreat. Experience the perks of brand-new construction with modern finishes, energy efficiency, and thoughtful design! 1 yr builder warranty included.
-
Highlights
- Cooling: Central Air, Heat Pump
- HOA Fee: $200
- Property Class: Residential
- Stories: 3
- Unit Number: 2
- Status: Active
- Heating: Heat Pump, Electric
- Parking Spots: 1
- Property Type: Condominium
- Total Rooms: 7
- Year Built: 2025
-
Additional Details
- Appliances: Range, Dishwasher, Microwave, Refrigerator
- Construction: Frame
- Fireplaces: 1
- Interior Features: Bonus Room
- Total Number of Units: 3
- Year Built Source: Builder
- Basement: Y
- Exterior Features: Deck - Composite, Patio
- Flooring: Tile, Hardwood, Vinyl / VCT
- SqFt Source: Unit Floor Plan
- Year Built Details: Actual
- Zoning: Sr
-
Amenities
- Covered Parking Spaces: 1
- Parking Features: Off Street
-
Utilities
- Sewer: Public Sewer
- Water Source: Public
-
Fees / Taxes
- HOA Fee Includes: Insurance, Snow Removal, Reserve Funds
- Tax Year: 2025
Similar Listings
Content © 2025 MLS Property Information Network, Inc. The information in this listing was gathered from third party resources including the seller and public records.
Listing information provided courtesy of Knowledge Brokers Realty.
MLS Property Information Network, Inc. and its subscribers disclaim any and all representations or warranties as to the accuracy of this information.






