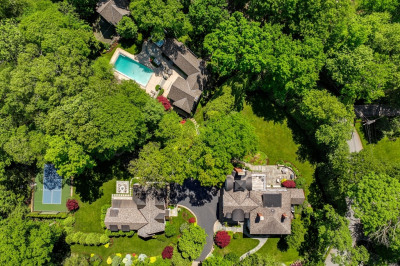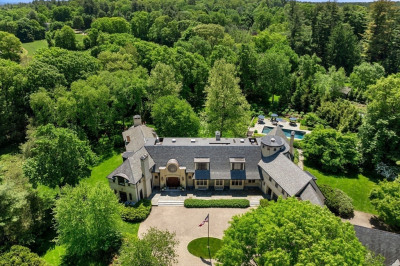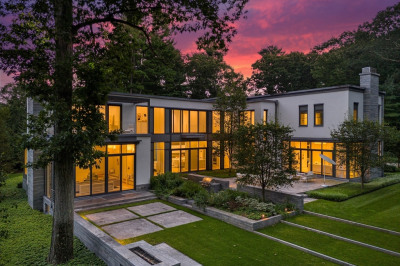$13,500,000
6
Beds
8/3
Baths
14,620
Living Area
-
Property Description
Exceptional gated estate privately sited on 8+acres abutting conservation in one of Weston's most exclusive south side neighborhoods. There is 14,000 +sq. ft. of living space featuring uncompromising design in custom mill & stonework with fabulous amenities for entertaining on a grand scale & the ultimate facilities for sports & leisure. Formal living room with arched doors lead to an expansive formal dining room, Chef’s dream kitchen, comfortable family room with domed ceiling. Private, paneled office & den. Serene primary suite with sitting room, 2 dressing rooms, 5 add'l bedrooms with en suite baths. Stunning 3-story foyer, venetian plaster walls, arched doorways, coffered ceilings, elevator, whole house generator. Fantastic entertainment level features game room with theater, indoor lap pool, indoor basketball court, gym & spa, as well as a bunk bed room. 7 car heated garage with 4 EV chargers. Expansive lawn & specimen plantings. A true gem.
-
Highlights
- Acres: 8
- Has View: Yes
- Parking Spots: 8
- Property Type: Single Family Residence
- Total Rooms: 19
- Status: Active
- Cooling: Central Air, Geothermal
- Heating: Forced Air, Natural Gas, Geothermal, Fireplace(s), Fireplace
- Property Class: Residential
- Style: Colonial
- Year Built: 2010
-
Additional Details
- Appliances: Gas Water Heater, Range, Oven, Dishwasher, Disposal, Microwave, Refrigerator, Freezer, Washer, Dryer, Wine Refrigerator, Range Hood, Wine Cooler
- Construction: Frame
- Exterior Features: Deck, Deck - Composite, Patio, Covered Patio/Deck, Pool - Inground Heated, Rain Gutters, Hot Tub/Spa, Professional Landscaping, Sprinkler System, Decorative Lighting, Fenced Yard, Fruit Trees
- Flooring: Tile, Carpet, Hardwood, Stone / Slate, Flooring - Hardwood, Flooring - Wall to Wall Carpet
- Interior Features: Bathroom - Full, Closet/Cabinets - Custom Built, Recessed Lighting, Bedroom, Office, Den, Library, Game Room, Exercise Room, Sauna/Steam/Hot Tub, Wired for Sound, Elevator
- Road Frontage Type: Private Road
- SqFt Source: Measured
- Year Built Details: Approximate
- Zoning: res
- Basement: Full, Partially Finished, Garage Access
- Exclusions: Light Fixtures From The Powder Room And Library
- Fireplaces: 8
- Foundation: Concrete Perimeter
- Lot Features: Wooded
- Roof: Slate
- View: Scenic View(s)
- Year Built Source: Public Records
-
Amenities
- Community Features: Public Transportation, Walk/Jog Trails, Bike Path, Conservation Area
- Parking Features: Attached, Garage Door Opener, Heated Garage, Oversized, Paved Drive, Off Street, Paved
- Security Features: Security System
- Covered Parking Spaces: 7
- Pool Features: Pool - Inground Heated, Indoor
-
Utilities
- Electric: Generator, Circuit Breakers
- Water Source: Public
- Sewer: Private Sewer
-
Fees / Taxes
- Assessed Value: $12,839,600
- Tax Year: 2024
- Buyer Agent Compensation: 2.5%
- Taxes: $142,776
Similar Listings
Content © 2025 MLS Property Information Network, Inc. The information in this listing was gathered from third party resources including the seller and public records.
Listing information provided courtesy of Coldwell Banker Realty - Brookline.
MLS Property Information Network, Inc. and its subscribers disclaim any and all representations or warranties as to the accuracy of this information.






