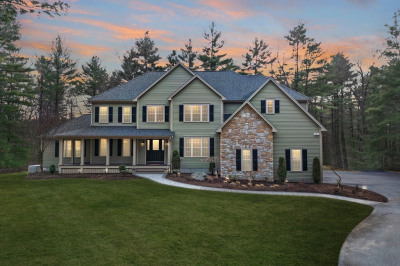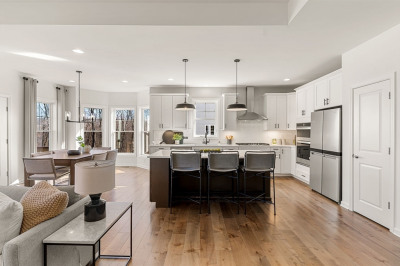$1,225,065
4
Beds
3/1
Baths
3,426
Living Area
-
Property Description
Introducing the Wellington home design at Wheelock Farm in Norton, modern construction on a spacious 1 acre lot surrounded by conservation land. With its EV-ready 2-car garage and tranquil wooded surroundings, every aspect of this home exudes luxury. Inside, spacious living areas, including a family room, living room, formal dining space, café area, and a library, provide ample room for both relaxation and entertaining. Upstairs, the luxurious Owner’s Suite, three bedrooms, and a convenient laundry room await, promising a lifestyle of ultimate comfort and convenience. Pricing includes base price, homesite premium, and select finishes! Time to personalize additional options and upgrades!
-
Highlights
- Acres: 1
- Heating: Natural Gas, Propane
- Parking Spots: 2
- Property Type: Single Family Residence
- Total Rooms: 10
- Year Built: 2025
- Cooling: Central Air
- HOA Fee: $571
- Property Class: Residential
- Style: Colonial
- Unit Number: 043
- Status: Active
-
Additional Details
- Appliances: Water Heater, Tankless Water Heater, Microwave, ENERGY STAR Qualified Dishwasher, Range, Plumbed For Ice Maker
- Construction: Frame, Conventional (2x4-2x6)
- Fireplaces: 1
- Foundation: Concrete Perimeter
- Interior Features: Bathroom
- Roof: Shingle
- Year Built Details: To Be Built
- Zoning: Res
- Basement: Full, Walk-Out Access
- Exterior Features: Deck
- Flooring: Tile, Carpet, Hardwood
- Foundation Area: 1652
- Road Frontage Type: Private Road
- SqFt Source: Other
- Year Built Source: Builder
-
Amenities
- Community Features: Public Transportation, Shopping, Walk/Jog Trails, Bike Path, Conservation Area, Highway Access, T-Station
- Parking Features: Attached, Garage Door Opener, Paved Drive, Off Street, Paved
- Covered Parking Spaces: 2
-
Utilities
- Sewer: Public Sewer
- Water Source: Public
-
Fees / Taxes
- HOA: Yes
- Home Warranty: 1
- Taxes: $12
- HOA Fee Frequency: Quarterly
- Tax Year: 2025
Similar Listings
Content © 2025 MLS Property Information Network, Inc. The information in this listing was gathered from third party resources including the seller and public records.
Listing information provided courtesy of Pulte Homes of New England.
MLS Property Information Network, Inc. and its subscribers disclaim any and all representations or warranties as to the accuracy of this information.






