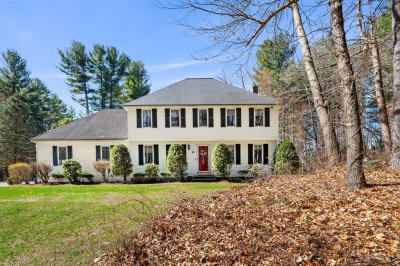$975,000
4
Beds
2/1
Baths
3,150
Living Area
-
Property Description
Grand scale rooms. High ceilings. Original millwork. A secret room. Chelmsford's most tranquil neighborhood. Expansive and excellent layout beaming with possibility. The first floor includes kitchen, fireplaced family room, formal living room and dining room, bath and a perfect home office with copious storage that could also be used as a 1st floor bedroom or nanny quarters. Upstairs - four king sized bedrooms and 2 baths. And there's a secret room - accessible only via the spiral staircase. There’s a possibility to expand the living area by over 1100 sq ft of open attic space just begging to be converted into a spectacular master suite. Basement is partially finished with a stone fireplace, bar and workshop. While this custom, stately home is move-in ready, a little effort and a personal touch will turn it into a magazine-worthy-jawdropper. Lived in and loved by a prominent Chelmsford family since 1964. They don't build them like this anymore. Come see.
-
Highlights
- Cooling: Wall Unit(s)
- Parking Spots: 8
- Property Type: Single Family Residence
- Total Rooms: 10
- Status: Active
- Heating: Baseboard, Natural Gas, Fireplace
- Property Class: Residential
- Style: Colonial
- Year Built: 1964
-
Additional Details
- Appliances: Range, Dishwasher, Refrigerator, Washer, Dryer, Range Hood
- Exclusions: See Attached Docs
- Fireplaces: 2
- Foundation: Concrete Perimeter
- Lot Features: Wooded
- Year Built Details: Actual
- Zoning: Rb
- Basement: Full, Partially Finished, Walk-Out Access, Interior Entry, Garage Access, Concrete
- Exterior Features: Porch - Enclosed, Porch - Screened, Patio, Rain Gutters, Storage, Garden
- Flooring: Wood, Tile, Vinyl, Carpet, Flooring - Wall to Wall Carpet, Flooring - Hardwood
- Interior Features: Closet, Closet/Cabinets - Custom Built, Wainscoting, Decorative Molding, Attic Access, Home Office, Center Hall, Bonus Room, Wet Bar, Walk-up Attic
- SqFt Source: Public Record
- Year Built Source: Public Records
-
Amenities
- Community Features: Shopping, Park, Walk/Jog Trails, Golf, Medical Facility, Laundromat, Bike Path, Conservation Area, Highway Access, House of Worship, Private School, Public School
- Parking Features: Attached, Paved Drive, Driveway, Paved
- Covered Parking Spaces: 1
-
Utilities
- Electric: Circuit Breakers
- Water Source: Public
- Sewer: Public Sewer
-
Fees / Taxes
- Assessed Value: $903,200
- Taxes: $12,302
- Tax Year: 2024
Similar Listings
Content © 2025 MLS Property Information Network, Inc. The information in this listing was gathered from third party resources including the seller and public records.
Listing information provided courtesy of Keller Williams Realty.
MLS Property Information Network, Inc. and its subscribers disclaim any and all representations or warranties as to the accuracy of this information.



