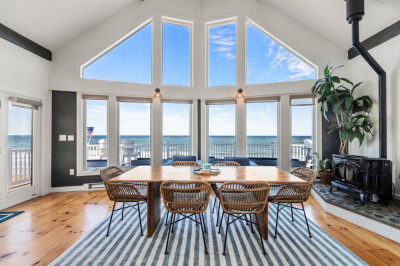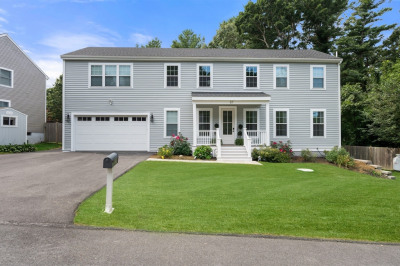$1,499,000
4
Beds
2/1
Baths
3,476
Living Area
-
Property Description
This beautiful colonial with loads of room inside and out is set in a highly desirable Scituate central location with commuting convenience, New England neighborhood charm, and access to Scituate harbor. Sitting prominently on 3/4 an acre of land with a huge fenced in yard, your barbecue celebrations await! Boasting an inviting open floor plan with built-ins and multiple closets for your everyday living, this home offers space perfect for entertaining and cozy nooks for quiet times. The first floor features a large island kitchen open to a fireplaced living room and dining room that flow effortlessly together. Enjoy the stunning 3-season room overlooking the back patio, and surrounding nature. The finished walkout lower level adds even more living space, ideal for a playroom, home gym, and media room. Great location walkable to fields, courts, schools, and the new Scituate library. Awesome location!
-
Highlights
- Cooling: Central Air
- Parking Spots: 6
- Property Type: Single Family Residence
- Total Rooms: 10
- Status: Active
- Heating: Baseboard, Oil
- Property Class: Residential
- Style: Colonial
- Year Built: 2000
-
Additional Details
- Appliances: Electric Water Heater, Oven, Dishwasher, Microwave, Range, Refrigerator, Washer, Dryer
- Construction: Frame
- Fireplaces: 1
- Foundation: Concrete Perimeter
- Road Frontage Type: Public
- SqFt Source: Public Record
- Year Built Source: Public Records
- Basement: Full, Partially Finished, Walk-Out Access
- Exterior Features: Porch - Enclosed, Deck, Patio, Rain Gutters, Professional Landscaping, Sprinkler System, Fenced Yard
- Flooring: Wood, Tile, Vinyl, Carpet, Flooring - Wall to Wall Carpet
- Interior Features: Play Room, Office
- Roof: Shingle
- Year Built Details: Actual
- Zoning: res
-
Amenities
- Covered Parking Spaces: 2
- Parking Features: Attached, Under, Garage Faces Side, Paved Drive
-
Utilities
- Electric: 200+ Amp Service, Generator Connection
- Water Source: Public
- Sewer: Private Sewer
-
Fees / Taxes
- Assessed Value: $1,107,500
- Taxes: $11,064
- Tax Year: 2025
Similar Listings
Lot 332 Chief Justice Cushing Highway
Scituate, MA 02066
$1,350,000
4
Beds
2/1
Baths
2,600
Sqft
View Details
Content © 2025 MLS Property Information Network, Inc. The information in this listing was gathered from third party resources including the seller and public records.
Listing information provided courtesy of Michelle Larnard Real Estate Group LLC.
MLS Property Information Network, Inc. and its subscribers disclaim any and all representations or warranties as to the accuracy of this information.





