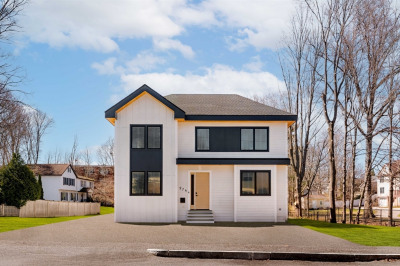$1,790,000
4
Beds
4/1
Baths
3,969
Living Area
-
Property Description
Exquisitely designed and appointed 2021 new construction townhouse offers expansive open concept living area with fireplaced family room, island kitchen and large living/dining room with wainscoting. Three spacious bedrooms and three bathrooms on the second floor including a substantial primary en suite with walk-in closet, a family bath, third bedroom with en suite, and laundry room. Massive sun-drenched skylit open space on third floor perfect for play area, office space, gym or a combination. Lower level offers opportunity for separate live-in au pair or caregiver with large bedroom, bathroom, and living room, complete with private entrance. 1-car garage with 2 additional outside parking. Fabulous Newton Corner commuter location offers the perfect commute to downtown Boston on the Pike, by express bus, and close access to shops/restaurants. Brand-new Lincoln-Eliot school to be completed Fall 2025 a few blocks away. Large outdoor patio & exclusive yard space.
-
Highlights
- Area: Newton Corner
- Cooling: Central Air, Individual, Unit Control
- HOA Fee: $191
- Property Class: Residential
- Stories: 4
- Unit Number: 30
- Status: Active
- Building Name: 30-32 Thornton Street Condominium
- Heating: Central, Forced Air, Natural Gas, Individual, Unit Control
- Parking Spots: 2
- Property Type: Condominium
- Total Rooms: 12
- Year Built: 2021
-
Additional Details
- Appliances: Oven, Dishwasher, Disposal, Microwave, Range, Refrigerator, Washer, Dryer, Wine Refrigerator, Range Hood, Plumbed For Ice Maker
- Construction: Frame
- Fireplaces: 1
- Interior Features: Bathroom - Half, Countertops - Stone/Granite/Solid, Lighting - Overhead, Bathroom - Full, Bathroom - Tiled With Shower Stall, Closet, Recessed Lighting, Open Floorplan, Bathroom, Play Room, Office, Exercise Room, High Speed Internet
- Roof: Shingle
- Total Number of Units: 2
- Year Built Source: Public Records
- Basement: Y
- Exterior Features: Porch, Patio, Professional Landscaping
- Flooring: Tile, Vinyl, Hardwood, Flooring - Stone/Ceramic Tile, Flooring - Hardwood
- Pets Allowed: Yes
- SqFt Source: Field Card
- Year Built Details: Actual
- Zoning: Mr2
-
Amenities
- Community Features: Public Transportation, Shopping, Pool, Tennis Court(s), Park, Walk/Jog Trails, Medical Facility, Bike Path, Highway Access, House of Worship, Private School, Public School, University
- Parking Features: Attached, Garage Door Opener, Storage, Off Street, Deeded, Driveway
- Covered Parking Spaces: 1
- Security Features: Security System
-
Utilities
- Electric: Circuit Breakers
- Water Source: Public, Individual Meter
- Sewer: Public Sewer
-
Fees / Taxes
- Assessed Value: $1,448,100
- Compensation Based On: Net Sale Price
- HOA Fee Includes: Insurance, Snow Removal
- Taxes: $14,191
- Buyer Agent Compensation: 2.5%
- HOA Fee Frequency: Monthly
- Tax Year: 2025
Similar Listings
Content © 2025 MLS Property Information Network, Inc. The information in this listing was gathered from third party resources including the seller and public records.
Listing information provided courtesy of Hammond Residential Real Estate.
MLS Property Information Network, Inc. and its subscribers disclaim any and all representations or warranties as to the accuracy of this information.






