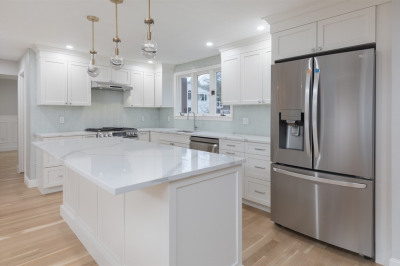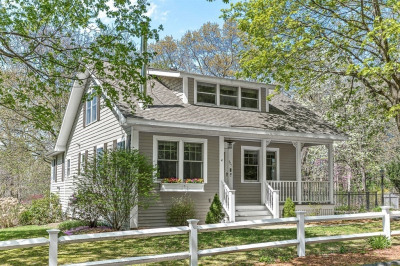$870,000
4
Beds
2
Baths
2,126
Living Area
-
Property Description
Welcome to your home oasis on scenic Chapman St., just a 5 minute walk to the commuter rail and close to the center of town where you will find delicious restaurants of every flavor. You will be a short drive to two shopping plazas including stores like Wegmans, Target, Petsmart, and Lifetime gym. We have Heritage park which features the famous Northern Spy restaurant. The house is a gem with a brand new, ample U-driveway, as well as new stamped concrete walkways in both the front and the back as well as a patio that features a fire pit and an amazing swim spa that you will spend hours relaxing and exercising in year round (it's a 30k value). There is a three season porch with steps leading to both the flat, fenced in yard, and the patio. There are 4 spacious bedrooms, two full baths, a cedar attic storage space, a walk-in storage closet with built in shelves, and an open concept kitchen, dining, and living room area. There is a full unfinished basement and an attached garage.
-
Highlights
- Cooling: Window Unit(s)
- Parking Spots: 10
- Property Type: Single Family Residence
- Total Rooms: 9
- Status: Active
- Heating: Central, Natural Gas
- Property Class: Residential
- Style: Colonial
- Year Built: 1958
-
Additional Details
- Appliances: Gas Water Heater, Range, Dishwasher, Disposal, Microwave, Refrigerator
- Exterior Features: Porch - Enclosed, Patio, Pool - Above Ground Heated, Rain Gutters, Hot Tub/Spa, Professional Landscaping, Fenced Yard
- Foundation: Concrete Perimeter
- SqFt Source: Public Record
- Year Built Source: Public Records
- Exclusions: Washer And Dryer.
- Fireplaces: 1
- Interior Features: Walk-up Attic
- Year Built Details: Actual
- Zoning: Sra
-
Amenities
- Covered Parking Spaces: 1
- Pool Features: Heated
- Parking Features: Attached, Paved Drive, Off Street, Driveway, Paved
- Security Features: Security System
-
Utilities
- Electric: Circuit Breakers
- Water Source: Public
- Sewer: Public Sewer
-
Fees / Taxes
- Assessed Value: $704,000
- Compensation Based On: Net Sale Price
- Taxes: $7,019
- Buyer Agent Compensation: 2.5%
- Tax Year: 2024
Similar Listings
Content © 2025 MLS Property Information Network, Inc. The information in this listing was gathered from third party resources including the seller and public records.
Listing information provided courtesy of Stuart St James, Inc..
MLS Property Information Network, Inc. and its subscribers disclaim any and all representations or warranties as to the accuracy of this information.






