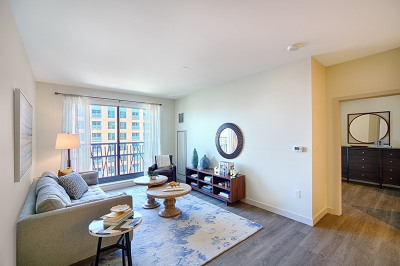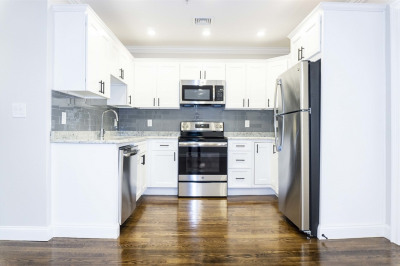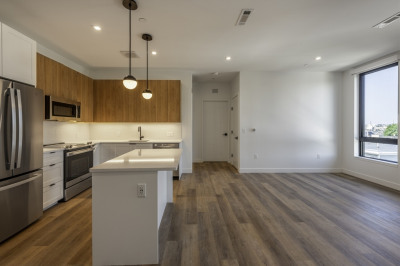$3,450/mo
2
Beds
2
Baths
848
Living Area
-
Property Description
Light pours through the windows of this New Construction penthouse condo at Mira in East Boston. This brand new 2bed 2bath unit offers stunning views of Boston Harbor & the city skyline from every room. Modern open floor plan boasts Metropolitan cabinetry, quartz counters, engineered oak hardwood, full slab quartz backsplashes, Bosch appliances, & in-unit laundry. Enjoy awe-inspiring waterfront views while dining on your balcony or go up to your private roof deck for an even more breathtaking experience. 1 exclusive garage parking space for your comfort & convenience as well as Mira's common amenities: roof deck, fitness center, club room, private meeting room, pet wash station & curated art gallery. Seize this opportunity to join Boston's hottest condo market & the vibrant East Boston waterfront, just .5 mile to Maverick Sq T & less than 1mile to Lewis Mall Warf's water taxi to Downtown Boston. Photos don't do justice to the beauty of this unit and it's views!
-
Highlights
- Heating: Natural Gas, Forced Air
- Property Type: Condominium
- Unit Number: 611
- Status: Active
- Property Class: Residential Lease
- Total Rooms: 4
- Year Built: 2024
-
Additional Details
- Appliances: Range, Dishwasher, Disposal, Microwave, Refrigerator, Washer, Dryer, Range Hood
- Flooring: Flooring - Engineered Hardwood
- Pets Allowed: Yes w/ Restrictions
- Year Built Details: Actual, Finished, Never Occupied
- Exterior Features: Balcony / Deck, Balcony - Exterior, Deck - Roof, Balcony, Rain Gutters, Integrated Pest Management
- Interior Features: Slider, Lighting - Overhead, Open Floorplan, Recessed Lighting, Foyer, Elevator, Single Living Level, Internet Available - Unknown, Other
- SqFt Source: Master Deed
-
Amenities
- Community Features: Public Transportation, Shopping, Park, Walk/Jog Trails, Medical Facility, Bike Path, Highway Access, Marina, T-Station
- Waerfront: Yes
- Covered Parking Spaces: 1
- Waterfront Features: Waterfront
-
Fees / Taxes
- Rental Fee Includes: Water, Sewer, Trash Collection, Snow Removal, Recreational Facilities, Gardener, Clubroom, Laundry Facilities, Parking, Other
Similar Listings
Content © 2025 MLS Property Information Network, Inc. The information in this listing was gathered from third party resources including the seller and public records.
Listing information provided courtesy of Keller Williams Realty Boston Northwest.
MLS Property Information Network, Inc. and its subscribers disclaim any and all representations or warranties as to the accuracy of this information.






