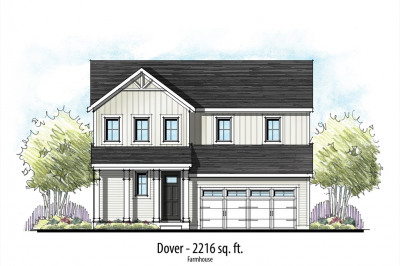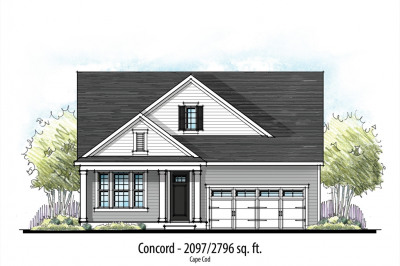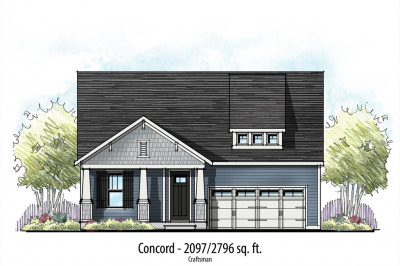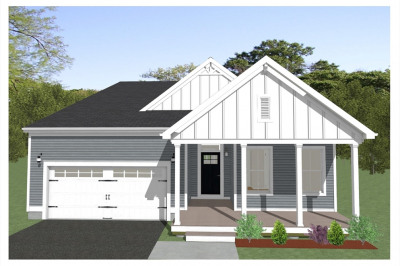$779,900
2
Beds
2
Baths
2,216
Living Area
-
Property Description
55+ Premier Lifestyle Community of New single family homes with Open Floor Plans and First Floor Primary Suites at The Preserve at Hunters Hill in Dighton, MA ! We just released Phase 1! Introducing The Dover (Craftsman) design with 2 Bedrooms, 2.5 Baths, and 2216 Sq. Ft. of Single Level Living w/ Finished Second Story This perfectly "right sized", two level home, offers a first-floor primary suite, open Great Room/Kitchen/Cafe and enclosed outdoor living possibilities. Elevation, game room and loft options are available. State of the Art, TBB, 3550 Sq. Ft. Clubhouse with fitness center, heated outdoor pool, 2 pickleball courts, a bocce and shuffleboard court and more. Let's get started building your new dream home decorated with all your personal touches.
-
Highlights
- Cooling: Central Air
- HOA Fee: $276
- Property Class: Residential
- Style: Colonial
- Unit Number: 7
- Status: Active
- Heating: Forced Air
- Parking Spots: 2
- Property Type: Single Family Residence
- Total Rooms: 5
- Year Built: 2024
-
Additional Details
- Appliances: Water Heater, Range, Dishwasher, Microwave
- Construction: Frame
- Flooring: Wood, Tile, Carpet, Flooring - Wood
- Interior Features: Ceiling Fan(s), Cable Hookup, Great Room
- Road Frontage Type: Private Road
- SqFt Source: Measured
- Year Built Source: Builder
- Basement: Full
- Exterior Features: Deck - Composite, Covered Patio/Deck
- Foundation: Concrete Perimeter
- Lot Features: Cleared
- Roof: Shingle
- Year Built Details: To Be Built
-
Amenities
- Community Features: Shopping, Pool, Walk/Jog Trails, House of Worship
- Parking Features: Attached, Paved Drive, Off Street
- Covered Parking Spaces: 2
-
Utilities
- Electric: 200+ Amp Service
- Water Source: Public
- Sewer: Private Sewer
-
Fees / Taxes
- Buyer Agent Compensation: 2%
- Facilitator Compensation: 2%
- HOA Fee Frequency: Monthly
- Compensation Based On: Net Sale Price
- HOA: Yes
- Home Warranty: 1
Similar Listings
Content © 2025 MLS Property Information Network, Inc. The information in this listing was gathered from third party resources including the seller and public records.
Listing information provided courtesy of Long Realty.
MLS Property Information Network, Inc. and its subscribers disclaim any and all representations or warranties as to the accuracy of this information.






