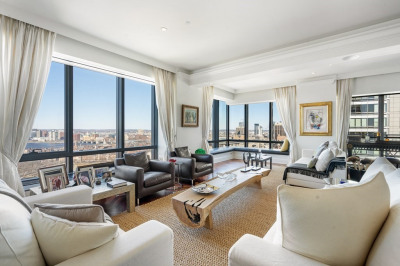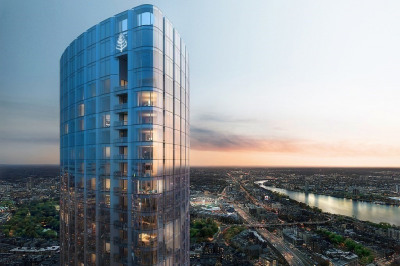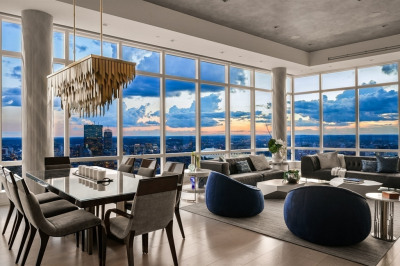$10,500,000
4
Beds
2/2
Baths
4,122
Living Area
-
Property Description
Exceptional 35' wide penthouse in a striking limestone building overlooking tree lined Comm Ave. Set atop of the Clark Weld House built in 1896 & gut renovated in 2010, this spacious triplex stuns as you step off of your direct elevator access into your double wide living room flanked by 2 custom white marble fireplaces & 10’ ceilings. On this level, there is a gorgeous Chef’s Kitchen w/ 2 dishwashers, Dining Room, Mahogany fireplaced Study & Butler’s Pantry w/ice maker and wine fridge. On the second level, relax by the fireplace in your primary suite w/ a spa like bathroom en suite and 2 walk in closets.Three more bedrooms, full bath & laundry finish this level. The top floor boasts a custom solarium w/ fridge, dishwasher, 1/2 bath & indoor/outdoor fireplace w/ french doors out to a 930sf wrap around roof deck w/ outdoor kitchen & bar. This developer’s unit spared no expense during the renovations including marble baths w/ radiant heat, 5 fireplaces, extra storage & 2 garage spaces.
-
Highlights
- Area: Back Bay
- Cooling: Central Air
- Heating: Central, Hydro Air, Fireplace
- Property Class: Residential
- Stories: 3
- Unit Number: 3
- Status: Active
- Building Name: Clark Weld House
- Has View: Yes
- HOA Fee: $3,693
- Property Type: Condominium
- Total Rooms: 11
- Year Built: 1896
-
Additional Details
- Appliances: Range, Dishwasher, Disposal, Microwave, Refrigerator, Washer, Dryer, Wine Refrigerator
- Construction: Stone
- Exterior Features: Deck - Roof, City View(s), Professional Landscaping, Sprinkler System
- Flooring: Carpet, Hardwood, Flooring - Hardwood
- Pets Allowed: Yes w/ Restrictions
- SqFt Source: Master Deed
- View: City
- Year Built Source: Public Records
- Zoning: Cd
- Basement: Y
- Exclusions: Chandeliers In Living Room, Dining Room, In Entrance From Elevator And In Bedrooms.
- Fireplaces: 5
- Interior Features: Bathroom - Half, Pedestal Sink, Coffered Ceiling(s), Closet/Cabinets - Custom Built, Recessed Lighting, Lighting - Sconce, Bathroom, Study, Elevator
- Roof: Rubber
- Total Number of Units: 3
- Year Built Details: Approximate, Renovated Since
- Year Converted: 2010
-
Amenities
- Community Features: Public Transportation, Shopping, Park, Walk/Jog Trails, Medical Facility, Bike Path, Highway Access, House of Worship, Private School, T-Station, University
- Parking Features: Attached, Under, Garage Door Opener, Assigned, Off Street, Deeded
- Covered Parking Spaces: 2
- Security Features: Intercom, Security System
-
Utilities
- Sewer: Public Sewer
- Water Source: Public
-
Fees / Taxes
- Assessed Value: $8,816,800
- Compensation Based On: Net Sale Price
- HOA Fee Includes: Water, Sewer, Insurance, Maintenance Structure, Maintenance Grounds, Snow Removal, Reserve Funds
- Taxes: $96,103
- Buyer Agent Compensation: 2.0%
- HOA Fee Frequency: Monthly
- Tax Year: 2024
Similar Listings
Content © 2025 MLS Property Information Network, Inc. The information in this listing was gathered from third party resources including the seller and public records.
Listing information provided courtesy of Barth Real Estate.
MLS Property Information Network, Inc. and its subscribers disclaim any and all representations or warranties as to the accuracy of this information.






