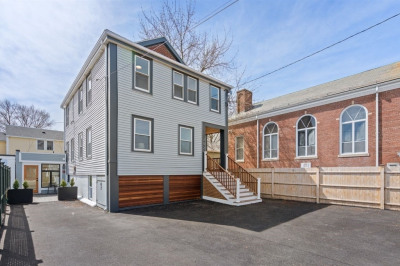$999,999
2
Beds
2
Baths
974
Living Area
-
Property Description
Welcome to Inman Crossing, a beautifully designed urban living community offering the best of modern living. This professionally managed 36-unit building, completed in 2020, is a four-story structure ideally located just outside Inman Square and steps from the Union Square T. Enjoy easy access to both Cambridge and Somerville, making it a perfect choice for city living. This high-performance, LEED-rated, energy-efficient building features in-unit laundry, hardwood floors, and central A/C. The modern kitchen boasts a vented cooktop, and the spacious floor plan provides plenty of room for everyday living and entertaining. A private balcony and storage, you’ll also have one garage parking space included. This unit includes 2 generous bedrooms and an open floorplan. The private balcony provides fantastic outdoor space for dining. Don’t miss this fantastic home!
-
Highlights
- Cooling: Central Air
- HOA Fee: $359
- Property Type: Condominium
- Total Rooms: 4
- Year Built: 2021
- Heating: Forced Air
- Property Class: Residential
- Stories: 1
- Unit Number: 201
- Status: Active
-
Additional Details
- Appliances: ENERGY STAR Qualified Refrigerator, ENERGY STAR Qualified Dryer, ENERGY STAR Qualified Dishwasher, ENERGY STAR Qualified Washer, Range, Oven
- Construction: Frame
- SqFt Source: Public Record
- Year Built Details: Actual
- Zoning: Ba
- Basement: N
- Flooring: Hardwood
- Total Number of Units: 36
- Year Built Source: Owner
-
Amenities
- Community Features: Public Transportation, Shopping, Public School, T-Station
- Parking Features: Attached, Under, Garage Door Opener, Off Street
- Covered Parking Spaces: 1
- Security Features: Intercom
-
Utilities
- Sewer: Public Sewer
- Water Source: Public
-
Fees / Taxes
- Assessed Value: $856,800
- HOA Fee Frequency: Monthly
- Tax Year: 2025
- Buyer Agent Compensation: 2%
- HOA Fee Includes: Insurance, Maintenance Structure, Trash, Reserve Funds
- Taxes: $5,441
Similar Listings
Content © 2025 MLS Property Information Network, Inc. The information in this listing was gathered from third party resources including the seller and public records.
Listing information provided courtesy of Redfin Corp..
MLS Property Information Network, Inc. and its subscribers disclaim any and all representations or warranties as to the accuracy of this information.






