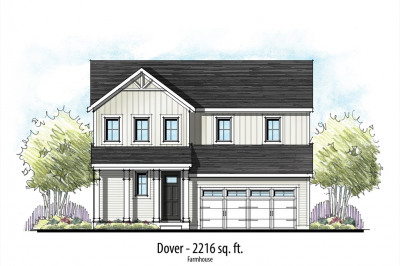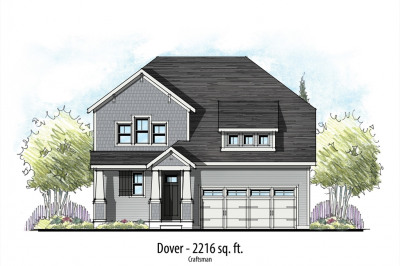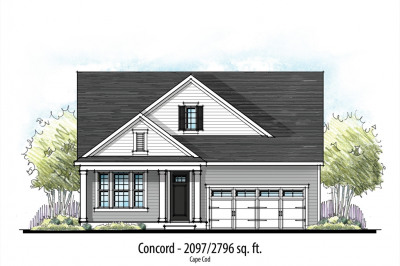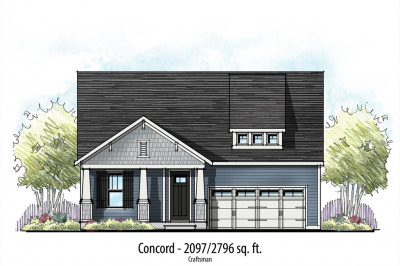$739,900
2
Beds
2
Baths
2,044
Living Area
-
Property Description
Open House Saturday, April 26 11am -2pm. and Sunday, April 27 11am -2 pm. GPS: 3057 Clubhouse Drive, Dighton. Come visit us and view our beautifully furnished one level Model Home located in this Premier 55+ Lifestyle Community of single family homes at The Preserve at Hunters Hill in Dighton, MA ! Introducing "The Blackstone", design with 2 Bedrooms, 2 Baths, and 2044 Sq. Ft. of Single Level Living. This perfectly "right sized", home offers an open Great Room/Cafe/ Kitchen design with primary suite, guest bedroom, sunroom, front and large rear deck with covered roof, pantry, and lots of beautiful extras! State of the Art, 3550 sq. ft. Clubhouse, being built now, with fitness center, heated outdoor pool, 2 pickleball courts, a bocce and shuffleboard court, fire pit, grilling area and more. Once you visit, you won't want to leave! Newly built homes starting at $719,900...
-
Highlights
- Cooling: Central Air
- HOA Fee: $276
- Property Class: Residential
- Style: Ranch
- Year Built: 2024
- Heating: Forced Air
- Parking Spots: 2
- Property Type: Single Family Residence
- Total Rooms: 5
- Status: Active
-
Additional Details
- Appliances: Water Heater, Range, Disposal, Microwave
- Exterior Features: Deck - Composite, Covered Patio/Deck
- Flooring: Wood, Tile, Carpet, Flooring - Hardwood
- Interior Features: Vaulted Ceiling(s), Cable Hookup, Great Room
- Road Frontage Type: Private Road
- SqFt Source: Measured
- Year Built Source: Builder
- Construction: Frame
- Fireplaces: 1
- Foundation: Concrete Perimeter
- Lot Features: Cleared
- Roof: Wood
- Year Built Details: Actual
- Zoning: Tbd
-
Amenities
- Community Features: Shopping, Walk/Jog Trails, House of Worship, Public School
- Parking Features: Attached, Paved Drive, Off Street
- Covered Parking Spaces: 2
-
Utilities
- Electric: 200+ Amp Service
- Water Source: Public
- Sewer: Private Sewer
-
Fees / Taxes
- Buyer Agent Compensation: 2%
- Facilitator Compensation: 2%
- HOA Fee Frequency: Monthly
- Tax Year: 2024
- Compensation Based On: Net Sale Price
- HOA: Yes
- Home Warranty: 1
Similar Listings
Content © 2025 MLS Property Information Network, Inc. The information in this listing was gathered from third party resources including the seller and public records.
Listing information provided courtesy of Long Realty.
MLS Property Information Network, Inc. and its subscribers disclaim any and all representations or warranties as to the accuracy of this information.






