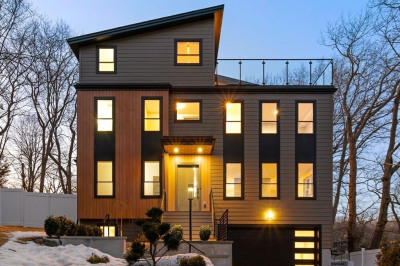$2,180,000
4
Beds
3/1
Baths
3,129
Living Area
-
Property Description
This exquisite single-family home has undergone a comprehensive and thorough renovation, resulting in a luxurious living experience. Featuring four spacious bedrooms and three and a half elegantly designed bathrooms, this property is an epitome of modern sophistication. Boasting high-end finishes throughout. From gleaming white oak hardwood floors to custom cabinetry and state-of-the-art Thermador appliances, every detail has been thoughtfully considered. The open-concept layout, combined with expansive living and dining areas, creates an ideal environment for hosting gatherings and social events. On the second level, you'll find three bedrooms featuring a primary with soaring ceiling height, combined with a beautiful en suite, and a large family room with an abundance of natural light. The meticulously finished basement adds an extra layer of versatility to the home - designed for entertainment, a home office, and a gym, providing ample space for productivity and relaxation.
-
Highlights
- Area: Tufts University
- Heating: Central, Forced Air, ENERGY STAR Qualified Equipment
- Property Class: Residential
- Style: Colonial
- Year Built: 1920
- Cooling: Central Air, ENERGY STAR Qualified Equipment
- Parking Spots: 2
- Property Type: Single Family Residence
- Total Rooms: 17
- Status: Active
-
Additional Details
- Appliances: Gas Water Heater, Dishwasher, Disposal, Microwave, ENERGY STAR Qualified Refrigerator, ENERGY STAR Qualified Dryer, ENERGY STAR Qualified Dishwasher, ENERGY STAR Qualified Washer, Range Hood, Range, Plumbed For Ice Maker
- Construction: Frame
- Fireplaces: 1
- Foundation: Concrete Perimeter, Stone
- Road Frontage Type: Public
- SqFt Source: Measured
- Year Built Source: Public Records
- Basement: Full, Finished
- Exterior Features: Porch, Deck, Deck - Composite, Rain Gutters, Professional Landscaping, Sprinkler System, Fenced Yard
- Flooring: Tile, Flooring - Vinyl, Flooring - Hardwood, Flooring - Stone/Ceramic Tile
- Interior Features: Recessed Lighting, Ceiling Fan(s), Closet - Linen, Bathroom - Half, Home Office, Sitting Room, Foyer, Bathroom, Internet Available - Unknown
- Roof: Shingle
- Year Built Details: Actual, Renovated Since
- Zoning: Ra
-
Amenities
- Community Features: Public Transportation, Shopping, Tennis Court(s), Park, Walk/Jog Trails, Medical Facility, Laundromat, Bike Path, Highway Access, Private School, Public School, T-Station, University
- Parking Features: Paved Drive, Off Street, On Street, Driveway, Paved
-
Utilities
- Electric: 200+ Amp Service
- Water Source: Public
- Sewer: Public Sewer
-
Fees / Taxes
- Assessed Value: $844,000
- Taxes: $8,879
- Tax Year: 2024
Similar Listings
Content © 2025 MLS Property Information Network, Inc. The information in this listing was gathered from third party resources including the seller and public records.
Listing information provided courtesy of Reference Real Estate.
MLS Property Information Network, Inc. and its subscribers disclaim any and all representations or warranties as to the accuracy of this information.






