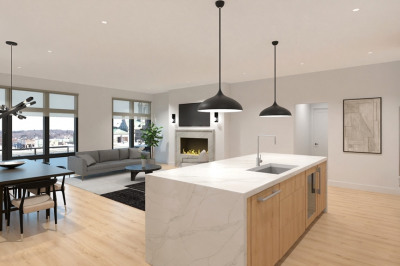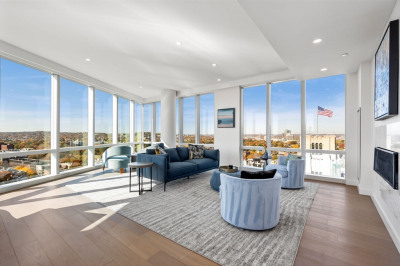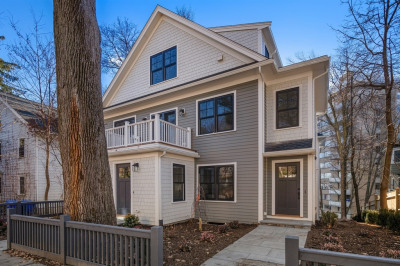$2,650,000
3
Beds
3/1
Baths
2,500
Living Area
-
Property Description
Welcome to Highland Road Townhomes! Stunning just-completed luxury townhomes in the heart of Brookline. Each unit features a private elevator that takes you from the street-level garage directly to every level of your home, providing unparalleled convenience and privacy. These spacious residences boast open floor plans, natural light, high-end finishes, and private outdoor spaces perfect for relaxing or entertaining. Enjoy proximity to beautiful Downs Field and Olmsted Park, as well as everything Brookline has to offer, including the highly coveted Brookline School System. With easy access to vibrant Jamaica Plain, this is living at its finest! Don't miss the opportunity to own one of these exceptional homes.
-
Highlights
- Building Name: Highland Road Townhomes
- Heating: Forced Air, Natural Gas
- Parking Spots: 1
- Property Type: Condominium
- Total Rooms: 6
- Year Built: 2025
- Cooling: Central Air
- HOA Fee: $300
- Property Class: Residential
- Stories: 2
- Unit Number: 31
- Status: Active
-
Additional Details
- Appliances: Range, Oven, Dishwasher, Refrigerator
- Construction: Frame
- Fireplaces: 1
- Interior Features: Bathroom - Half, Bathroom, Elevator
- Roof: Rubber
- Total Number of Units: 2
- Year Built Source: Builder
- Basement: N
- Exterior Features: Patio
- Flooring: Hardwood
- Pets Allowed: Yes
- SqFt Source: Owner
- Year Built Details: Actual
- Zoning: 104
-
Amenities
- Community Features: Public Transportation, Park, Walk/Jog Trails, Medical Facility, Highway Access, House of Worship
- Parking Features: Attached, Under, Heated Garage, Off Street
- Covered Parking Spaces: 1
-
Utilities
- Sewer: Public Sewer
- Water Source: Public
-
Fees / Taxes
- Assessed Value: $99,999,999
- HOA Fee Frequency: Monthly
- Tax Year: 2025
- Buyer Agent Compensation: 2.5%
- HOA Fee Includes: Insurance, Maintenance Structure, Maintenance Grounds, Snow Removal
- Taxes: $99,999
Similar Listings
Content © 2025 MLS Property Information Network, Inc. The information in this listing was gathered from third party resources including the seller and public records.
Listing information provided courtesy of Compass.
MLS Property Information Network, Inc. and its subscribers disclaim any and all representations or warranties as to the accuracy of this information.






