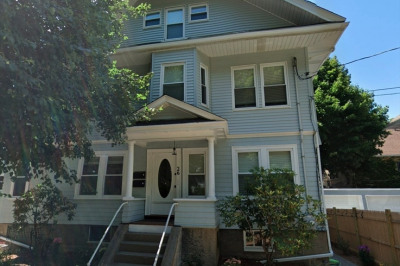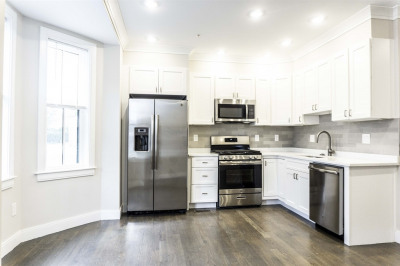$4,800/mo
5
Beds
2
Baths
1,930
Living Area
-
Property Description
Massive Upper Level Condo On A Serene Storybook Side Street Just Steps To The Best Of Everything That Oak Square Has To Offer In One Of Brighton’s Finest Neighborhoods. This Home Features A Sprawling Open Floor Plan with 5 Spacious BedRms & 2 Full Baths. This Unit Boasts A Tastefully Updated Eat-In Kitchen w/Pantry, Sunlit Liv Rm w/Ceiling Fan, Formal Din Rm, Sun Rm, Large Common Back Deck, Huge Fenced Yard & 1 Off-Street Parking. In-Unit Full Sized Laundry. Closet & Storage Space Galore. Gleaming Window Exposure & Hardwood Floors Throughout. Stone’s Throw To The Charles River, Shops & Restaurants. Easy Access To The Mass Pike, Memorial Dr, Storrow Dr, Downtown & Cambridge. Near All Major Universities, Hospitals, Public Transportation w/Express Bus & Commuter Rail. Feels Like Living In A Single Family Home In One of Boston's Most Desirable Suburbs.
-
Highlights
- Area: Brighton
- Parking Spots: 1
- Property Type: Condominium
- Unit Number: 2
- Heating: Natural Gas
- Property Class: Residential Lease
- Total Rooms: 10
- Status: Active
-
Additional Details
- Appliances: Range, Dishwasher, Disposal, Microwave, Refrigerator, Washer, Dryer
- Exterior Features: Porch, Deck, Pool - Inground, Fenced Yard
- Interior Features: Open Floorplan, Lighting - Overhead, Crown Molding, Bathroom - With Shower Stall, Entrance Foyer, Sun Room
- SqFt Source: Other
- Available Date: September 1, 2025
- Flooring: Hardwood, Carpet
- Pets Allowed: Yes w/ Restrictions
-
Amenities
- Community Features: Public Transportation, Shopping, Pool, Tennis Court(s), Park, Walk/Jog Trails, Golf, Medical Facility, Bike Path, Conservation Area, Highway Access, House of Worship, Private School, Public School, T-Station, University
- Pool Features: In Ground
-
Fees / Taxes
- Rental Fee Includes: Water, Sewer, Extra Storage, Laundry Facilities, Parking
Similar Listings
Content © 2025 MLS Property Information Network, Inc. The information in this listing was gathered from third party resources including the seller and public records.
Listing information provided courtesy of William Raveis R.E. & Home Services.
MLS Property Information Network, Inc. and its subscribers disclaim any and all representations or warranties as to the accuracy of this information.






