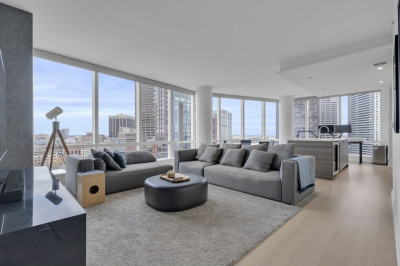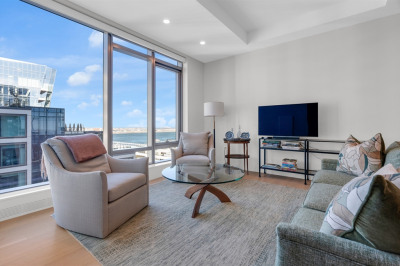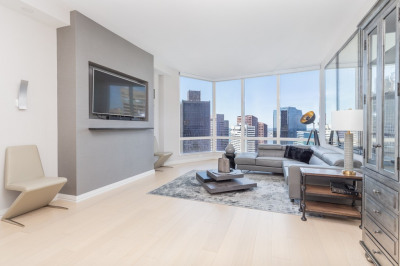$2,495,000
3
Beds
2/1
Baths
1,718
Living Area
-
Property Description
Nestled in the prestigious Eight Streets neighborhood, this stunning penthouse duplex offers three bedrooms plus a study, a private parking space, and a breathtaking roof deck. The custom-designed kitchen is equipped with Sub-Zero stainless steel appliances, gas cooking, and a secluded deck perfect for enjoying your morning coffee. A welcoming foyer leads into a bright and airy living room and dining area. The second level hosts all three bedrooms, with stairs that lead to the private roof deck, providing expansive panoramic city views. The lower level also features an additional office or home gym. With central air, a separate laundry room, and the convenience of a prized parking space, this residence blends luxurious comfort with modern sophistication. Just moments from galleries, cafes, dining spots, and public transportation, it offers the ideal mix of luxury living and urban convenience.
-
Highlights
- Area: South End
- Heating: Electric Baseboard
- Parking Spots: 1
- Property Type: Condominium
- Total Rooms: 6
- Year Built: 1915
- Cooling: Central Air
- HOA Fee: $355
- Property Class: Residential
- Stories: 2
- Unit Number: 3
- Status: Active
-
Additional Details
- Appliances: Range, Oven, Dishwasher, Disposal, Microwave, Refrigerator, Freezer, Washer, Dryer
- Exterior Features: Deck, Deck - Roof
- Flooring: Hardwood
- SqFt Source: Public Record
- Year Built Details: Approximate
- Zoning: Res
- Basement: N
- Fireplaces: 2
- Pets Allowed: Yes
- Total Number of Units: 3
- Year Built Source: Public Records
-
Amenities
- Community Features: Public Transportation, Shopping, Park, Walk/Jog Trails, Medical Facility, Highway Access, House of Worship, Public School, T-Station, University
-
Utilities
- Sewer: Public Sewer
- Water Source: Public
-
Fees / Taxes
- Assessed Value: $1,939,600
- HOA Fee Frequency: Monthly
- Tax Year: 2025
- Compensation Based On: Gross/Full Sale Price
- HOA Fee Includes: Water, Sewer, Insurance
- Taxes: $22,673
Similar Listings
Content © 2025 MLS Property Information Network, Inc. The information in this listing was gathered from third party resources including the seller and public records.
Listing information provided courtesy of Cabot & Company.
MLS Property Information Network, Inc. and its subscribers disclaim any and all representations or warranties as to the accuracy of this information.






