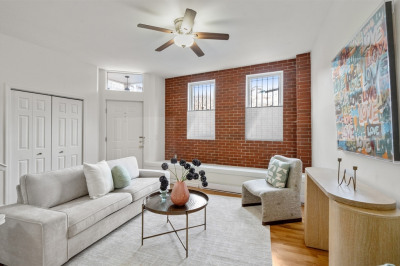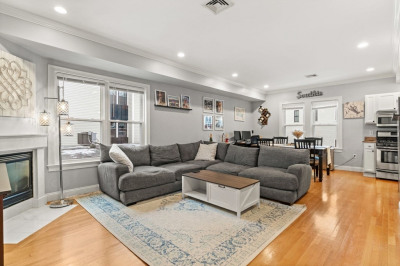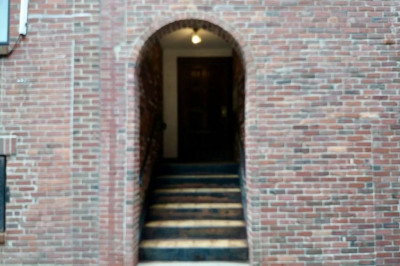$639,000
1
Bed
1
Bath
526
Living Area
-
Property Description
Meticulously restored boutique elevator building, 319 A St. blends timeless craftsmanship/modern design, capturing the essence of Fort Point’s industrial past with contemporary living. This studio loft w/ defined bedroom area features a true bespoke kitchen: large storage island for dining/prep work, granite counters, SS BOSCH appliances & Zebrawood-finished cabinetry. Soaring 12+ ft ceilings, exposed brick & beams + oversized windows create a larger, open-airy feel, providing space for a WFH office. The private bedroom area leads to a spa-like bathroom, laundry closet & custom walk-in for ultimate organization. Building amenities: on-site anchor restaurant “Citrus & Salt”, stylized lobby, exclusive storage, secure bike room & expansive Roof Deck: comfy seating, 2 grills, XL dining table, showcasing views of Downtown & S.Station. Live effortlessly in a pro-mgr building w/ access to artists studios, Harborwalk, TraderJoes, Seaport, dining/shopping, entertainment/nightlife moments away!
-
Highlights
- Area: Seaport District
- Cooling: Central Air, Unit Control
- Heating: Forced Air, Natural Gas, Unit Control
- Parking Spots: 1
- Property Type: Condominium
- Total Rooms: 1
- Year Built: 2016
- Building Name: 319 A Street
- Has View: Yes
- HOA Fee: $548
- Property Class: Residential
- Stories: 1
- Unit Number: 404
- Status: Active
-
Additional Details
- Appliances: Range, Dishwasher, Disposal, Microwave, Refrigerator, Freezer, Washer, Dryer, Stainless Steel Appliance(s)
- Construction: Brick, Stone, Post & Beam
- Exterior Features: Deck - Roof + Access Rights, Decorative Lighting, City View(s), Professional Landscaping
- Interior Features: Bathroom - Tiled With Shower Stall, Walk-In Closet(s), Countertops - Stone/Granite/Solid, Open Floorplan, Closet/Cabinets - Custom Built, Dining Area, Kitchen Island, Lighting - Overhead, Pantry, Countertops - Upgraded, Cabinets - Upgraded, Bathroom, Bedroom, Living/Dining Rm Combo, Kitchen, Elevator
- Roof: Rubber
- Total Number of Units: 45
- Year Built Details: Approximate, Renovated Since, Unknown/Mixed
- Zoning: 102-res
- Basement: Y
- Exclusions: Personal Items
- Flooring: Wood, Flooring - Stone/Ceramic Tile
- Pets Allowed: Yes w/ Restrictions
- SqFt Source: Public Record
- View: City
- Year Built Source: Public Records
-
Amenities
- Community Features: Public Transportation, Shopping, Park, Walk/Jog Trails, Medical Facility, Highway Access, House of Worship, Marina, T-Station
- Security Features: Intercom, TV Monitor, Security System
- Parking Features: Rented, On Street
-
Utilities
- Electric: Circuit Breakers
- Water Source: Public
- Sewer: Public Sewer
-
Fees / Taxes
- Assessed Value: $624,900
- HOA Fee Includes: Heat, Gas, Water, Sewer, Insurance, Maintenance Structure, Maintenance Grounds, Snow Removal, Trash, Reserve Funds
- Taxes: $7,297
- HOA Fee Frequency: Monthly
- Tax Year: 2025
Similar Listings
Content © 2025 MLS Property Information Network, Inc. The information in this listing was gathered from third party resources including the seller and public records.
Listing information provided courtesy of Coldwell Banker Realty - Boston.
MLS Property Information Network, Inc. and its subscribers disclaim any and all representations or warranties as to the accuracy of this information.






