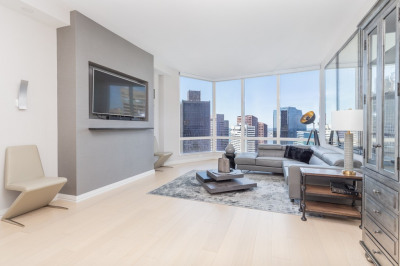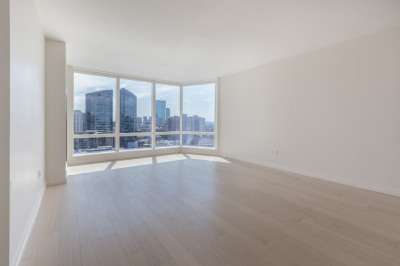$1,995,000
3
Beds
2
Baths
1,844
Living Area
-
Property Description
Discover a fusion of elegance and individuality in this captivating 3-bedroom, 2-bath, 1844 sqft condo, ideally located in Boston's iconic Beacon Hill. This home showcases thoughtfully designed spaces, combining comfort and character with eclectic wallpaper and sweeping city views through expansive windows. The chef’s kitchen impresses with waterfall quartzite countertops, high-end stainless appliances, and sleek modern cabinetry. Designed to evolve with your lifestyle, the layout includes a personal gym that can convert back into a bedroom and a wine cellar that can become a half bath. The bedrooms are spacious and inviting, with the primarybedroom featuring custom closet organizers and the bathrooms offering a spa-like retreat. Residents also enjoy exclusive amenities, including a shared rooftop deck, and personalized concierge services. Step into the best of city living—schedule your private tour today!
-
Highlights
- Area: Beacon Hill
- Cooling: Central Air
- Heating: Forced Air, Natural Gas
- Property Class: Residential
- Stories: 1
- Unit Number: 4c
- Status: Active
- Building Name: The Whitwell
- Has View: Yes
- HOA Fee: $1,893
- Property Type: Condominium
- Total Rooms: 5
- Year Built: 2017
-
Additional Details
- Appliances: Range, Dishwasher, Refrigerator, Washer, Dryer
- Construction: Stone
- Flooring: Tile, Carpet, Flooring - Hardwood
- Pets Allowed: Yes w/ Restrictions
- SqFt Source: Public Record
- View: City
- Year Built Source: Public Records
- Basement: Y
- Exterior Features: Deck - Roof + Access Rights, City View(s)
- Interior Features: Recessed Lighting, Exercise Room, Wired for Sound
- Roof: Rubber
- Total Number of Units: 12
- Year Built Details: Actual
- Zoning: Res
-
Amenities
- Community Features: Public Transportation, Shopping, Medical Facility, Laundromat, Highway Access, House of Worship, Public School, T-Station, University
- Waterfront Features: Beach Front, 1 to 2 Mile To Beach, Beach Ownership(Public)
- Security Features: Concierge
-
Utilities
- Sewer: Public Sewer
- Water Source: Public
-
Fees / Taxes
- Assessed Value: $2,596,400
- HOA Fee Frequency: Monthly
- Tax Year: 2024
- Buyer Agent Compensation: 2.5%
- HOA Fee Includes: Water, Sewer, Insurance, Maintenance Structure, Snow Removal, Trash, Reserve Funds
- Taxes: $24,926
Similar Listings
Content © 2025 MLS Property Information Network, Inc. The information in this listing was gathered from third party resources including the seller and public records.
Listing information provided courtesy of Griffin Realty Group.
MLS Property Information Network, Inc. and its subscribers disclaim any and all representations or warranties as to the accuracy of this information.






