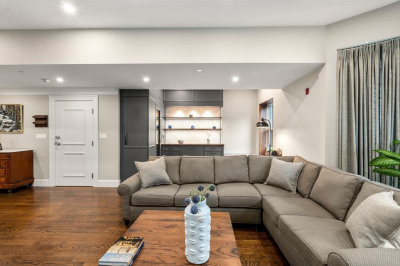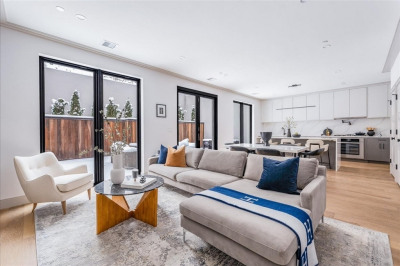$1,649,000
4
Beds
2
Baths
1,948
Living Area
-
Property Description
Nestled in a classic brick courtyard building on a charming, tree-lined street, this beautifully renovated first-floor residence exudes timeless elegance and modern comfort. Beyond the stately entry doors, a marble staircase leads to a gracious foyer with a decorative fireplace and intricate woodwork. The open, flowing layout boasts high ceilings and abundant natural light, creating a sense of airy sophistication. An inviting living room with a cozy library alcove and bay window leads seamlessly into a formal dining room, beautifully paneled and perfect for hosting. A well-appointed eat-in kitchen. Three bright, spacious bedrooms, along with a versatile fourth bedroom ideal as an office, offer ample living space. Two full luxurious bathrooms feature Carrera marble finishes. IN-UNIT WASHER/DRYER, One Off-street PARKING, PRIVATE COVERED PORCH, ample storage in unit, additional storage in the basement. Close to all the Brookline has to offer - transportation, restaurants, universities etc
-
Highlights
- Heating: Hot Water
- Parking Spots: 1
- Property Type: Condominium
- Total Rooms: 7
- Year Built: 1905
- HOA Fee: $1,398
- Property Class: Residential
- Stories: 1
- Unit Number: Unit 1
- Status: Active
-
Additional Details
- Basement: Y
- Fireplaces: 1
- Total Number of Units: 28
- Year Built Source: Public Records
- Exterior Features: Porch
- SqFt Source: Public Record
- Year Built Details: Approximate
- Zoning: Ri
-
Amenities
- Community Features: Public Transportation, Shopping, Medical Facility, House of Worship, Public School, T-Station, University
- Parking Features: Off Street, Assigned, Paved
-
Utilities
- Sewer: Public Sewer
- Water Source: Public
-
Fees / Taxes
- Assessed Value: $1,219,800
- Compensation Based On: Net Sale Price
- HOA Fee Frequency: Monthly
- Tax Year: 2024
- Buyer Agent Compensation: 2.5%
- Facilitator Compensation: 1%
- HOA Fee Includes: Heat, Water, Sewer, Insurance, Maintenance Structure, Maintenance Grounds, Snow Removal, Trash, Reserve Funds
- Taxes: $11,917
Similar Listings
Content © 2025 MLS Property Information Network, Inc. The information in this listing was gathered from third party resources including the seller and public records.
Listing information provided courtesy of Coldwell Banker Realty - Boston.
MLS Property Information Network, Inc. and its subscribers disclaim any and all representations or warranties as to the accuracy of this information.






