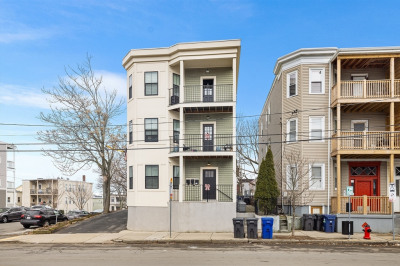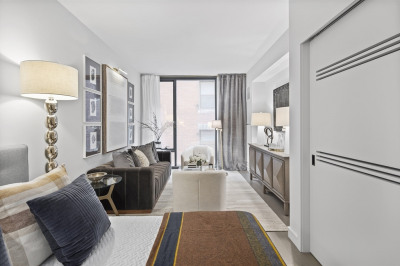$520,000
1
Bed
1
Bath
631
Living Area
-
Property Description
Take advantage of a 5.5% special lending scenario now offered!! LAST UNIT WITH THIS FLOOR PLAN! Ultra prime location for this New Construction project in Jeffries Point. Live only .1 miles to the Maverick T station with easy access to downtown / FiDi, Suffolk University and Logan Airport, this address is at the height of convenience. Unit #3 is a THIRD floor, loft / studio-style home with all the bells and whistles. The large open kitchen offers great storage space, full size appliances and a spacious breakfast bar. Relax outside in the fresh Fall air on your private deck with composite deck boards and wrought iron handrails. The designer bath is striking with backlit mirror, modern vanity and catchy hexagon tile shower surround. The living room is spacious and leaves lots of space for a King or Queen sized bed close to the bay windows. In-unit W/D combo and step in closet make this home a no-brainer for investment or owner occupancy. Close to Piers Park and Tall Ship Boston Oyster Bar
-
Highlights
- Area: East Boston's Jeffries Point
- Heating: Forced Air
- Property Class: Residential
- Stories: 1
- Unit Number: 3r
- Status: Active
- Cooling: Central Air
- HOA Fee: $195
- Property Type: Condominium
- Total Rooms: 2
- Year Built: 2024
-
Additional Details
- Appliances: Range, Dishwasher, Disposal, Microwave, Refrigerator, Freezer, Washer, Dryer, Washer/Dryer
- Exterior Features: Deck
- Pets Allowed: Yes w/ Restrictions
- SqFt Source: Master Deed
- Year Built Details: Approximate
- Year Converted: 2024
- Basement: N
- Flooring: Hardwood
- Roof: Rubber
- Total Number of Units: 6
- Year Built Source: Builder
- Zoning: Res
-
Amenities
- Community Features: Public Transportation, Shopping, Park, Walk/Jog Trails, Bike Path, Highway Access, Marina, T-Station
- Security Features: Intercom
-
Utilities
- Sewer: Public Sewer
- Water Source: Public
-
Fees / Taxes
- Assessed Value: $999
- HOA Fee Frequency: Monthly
- Tax Year: 2025
- Buyer Agent Compensation: 2.0%
- HOA Fee Includes: Water, Sewer, Insurance, Reserve Funds
- Taxes: $999
Similar Listings
Content © 2025 MLS Property Information Network, Inc. The information in this listing was gathered from third party resources including the seller and public records.
Listing information provided courtesy of Coldwell Banker Realty - Boston.
MLS Property Information Network, Inc. and its subscribers disclaim any and all representations or warranties as to the accuracy of this information.






