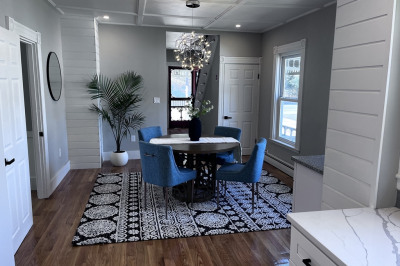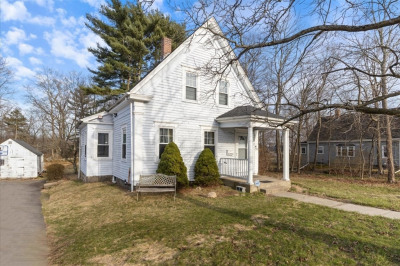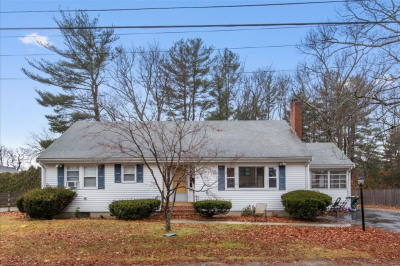$589,900
3
Beds
2
Baths
1,492
Living Area
-
Property Description
Oversized Ranch in a wonderful neighborhood. Bright & Airy 3-bedroom, 2-bath ranch with so much to offer! Enjoy a spacious livingroom with custom wood burning fireplace, cathedral ceiling and hardwood floor. Open floor plan to include dining area as well. Kitchen with granite counters and peninsula, great for entertaining. The primary bedroom also offers cathedral ceilings and a private ensuite with a relaxing Jacuzzi-style tub. Work from home with ease in the dedicated office space. The laundry room includes cabinets for added storage. Outside, unwind on the farmer’s porch or enjoy on the large back deck overlooking the fenced-in yard. Two sheds for lawn equipment. One is 15'x15' and currently set up as a home gym with wifi connected thermostat wall heater included. A perfect mix of comfort, style & function! Located a short distance to Island Grove where residents can sign up for swimming lessons, day camps and more. 4 minute drive to commuter rail. See attachments for upgrades
-
Highlights
- Cooling: Wall Unit(s)
- Parking Spots: 4
- Property Type: Single Family Residence
- Total Rooms: 6
- Status: Active
- Heating: Baseboard, Oil
- Property Class: Residential
- Style: Ranch
- Year Built: 1951
-
Additional Details
- Appliances: Water Heater, Range, Dishwasher, Microwave, Refrigerator
- Exterior Features: Porch, Deck, Deck - Wood, Storage, Fenced Yard
- Flooring: Wood, Tile, Laminate, Flooring - Wall to Wall Carpet
- Interior Features: Ceiling Fan(s), Office
- Road Frontage Type: Public
- SqFt Source: Public Record
- Year Built Source: Public Records
- Exclusions: Washer/Dryer.Wine Fridge, Fridge And Freezer In Gym/Large Shed. Gym Equipment, Digital Wall Calendal
- Fireplaces: 1
- Foundation: Slab
- Lot Features: Level
- Roof: Shingle
- Year Built Details: Approximate
- Zoning: Res
-
Amenities
- Community Features: Public Transportation, Shopping, Park, Walk/Jog Trails, Golf, House of Worship, Private School, Public School, T-Station
- Parking Features: Paved Drive, Off Street, Paved
-
Utilities
- Electric: Circuit Breakers
- Water Source: Public
- Sewer: Public Sewer
-
Fees / Taxes
- Assessed Value: $543,800
- Taxes: $7,102
- Tax Year: 2025
Similar Listings
Content © 2025 MLS Property Information Network, Inc. The information in this listing was gathered from third party resources including the seller and public records.
Listing information provided courtesy of HomeSmart First Class Realty.
MLS Property Information Network, Inc. and its subscribers disclaim any and all representations or warranties as to the accuracy of this information.






