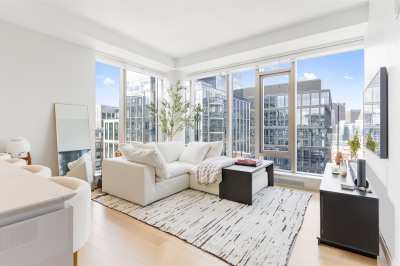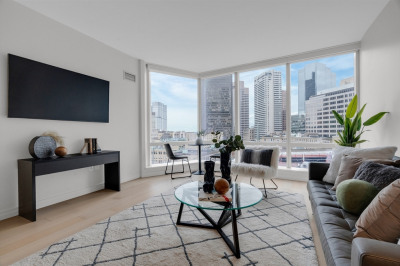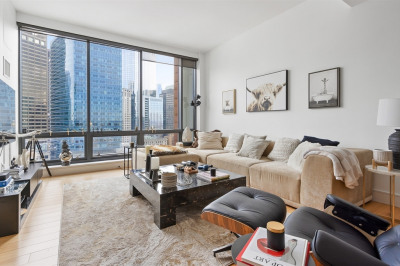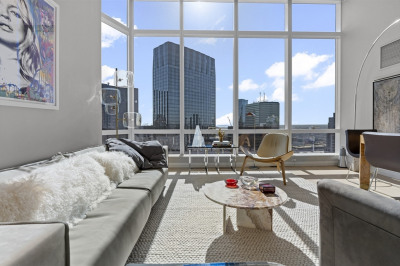$1,399,000
2
Beds
2
Baths
1,470
Living Area
-
Property Description
INTRODUCING SOUTH BOSTON’S NEWEST BOUTIQUE BUILDING OFFERING A COLLECTION OF 2 AND 3 BEDROOM ELITE RESIDENCES WITH GARAGE PARKING. EXPANSIVE OPEN FLOOR-PLANS WITH REFINED FINISHES ENHANCED BY FLOOR TO CEILING WINDOWS DELIVERING COMMANDING VIEWS. CUSTOM TWO-TONE CABINETRY WITH OVERSIZED ISLANDS, STAINLESS STEEL APPLIANCES INCLUDING PANELED REFRIGERATOR AND QUARTZ COUNTERTOPS. KING-SIZED EN-SUITES OFFERING CUSTOM CLOSETS, HONED MARBLE BATHS WITH FLOATING DOUBLE VANITY AND POLISHED FITTINGS. ADDITIONAL FEATURES INCLUDE WIDE PLANK FLOORING, CENTRAL AIR, IN UNIT LAUNDRY, AND EXCELLENT STORAGE. THIS EXCEPTIONAL COMPLEX WAS THOUGHTFULLY DESIGNED BY DISTINGUISHED ARCHITECT OFFERING METICULOUS DETAILS THROUGHOUT INCLUDING OUTSTANDING LAYOUTS, SOME OFFERING PRIVATE DECKS AND DENS THAT COULD BE USED AS A 4TH BEDROOM. IMPECCABLE COMMON AREAS INCLUDING DESIGNATED DELIVERY ROOM WITH REFRIGERATION FOR GROCERIES, PACKAGE ROOM, BIKE STORAGE, ELEVATOR & OVERSIZED SPOTS IN STATE OF THE ART GARAGE.
-
Highlights
- Area: South Boston
- Heating: Natural Gas
- Property Class: Residential
- Stories: 1
- Unit Number: 403
- Status: Active
- Cooling: Central Air
- HOA Fee: $500
- Property Type: Condominium
- Total Rooms: 4
- Year Built: 2025
-
Additional Details
- Basement: N
- Flooring: Wood
- SqFt Source: Unit Floor Plan
- Year Built Details: Actual
- Zoning: 99
- Exterior Features: Deck - Roof
- Pets Allowed: Yes w/ Restrictions
- Total Number of Units: 9
- Year Built Source: Owner
-
Amenities
- Community Features: Public Transportation, Shopping, Highway Access, Public School, T-Station
- Parking Features: Attached, Deeded
- Covered Parking Spaces: 2
- Waterfront Features: Beach Front, 1 to 2 Mile To Beach
-
Utilities
- Sewer: Public Sewer
- Water Source: Public
-
Fees / Taxes
- Assessed Value: $999
- Compensation Based On: Gross/Full Sale Price
- Tax Year: 2024
- Buyer Agent Compensation: 2%
- HOA Fee Includes: Water, Sewer, Insurance
- Taxes: $999
Similar Listings
Content © 2025 MLS Property Information Network, Inc. The information in this listing was gathered from third party resources including the seller and public records.
Listing information provided courtesy of Joyce Lebedew Real Estate.
MLS Property Information Network, Inc. and its subscribers disclaim any and all representations or warranties as to the accuracy of this information.






