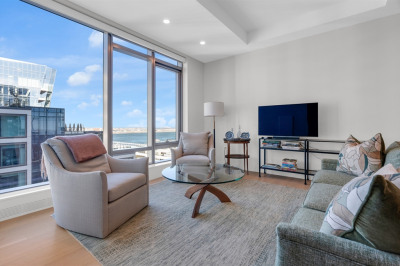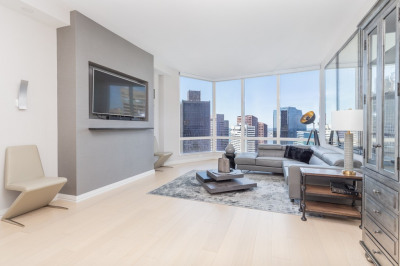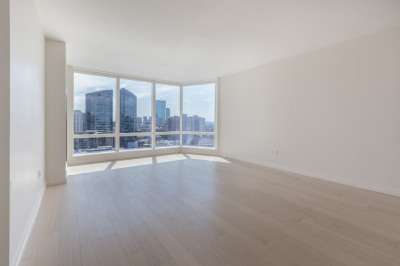$2,050,000
3
Beds
2/1
Baths
2,128
Living Area
-
Property Description
Spectacular Private entrance Duplex! Offering over 2100 square feet of luxurious living space with a gigantic private brick patio! Flawless floor plan consisting of 3 Bedrooms + an office/den and 2.5 bathrooms! The highest quality finishes throughout, including a state-of-the-art kitchen featuring sleek modern cabinetry and Wolf, Sub-Zero, and Thermador appliances, big breakfast island with waterfall counters. Stunning Designer custom bathrooms! Large entrance foyer with half bathroom, sweeping conventional-sized, wide open living, dining, and kitchen! Lavish king-sized primary suite on the first level! Gleaming wood floors are everywhere! Two direct access doors lead out to your expansive full sun patio for memorable entertaining! It's truly an immeasurable extension of your living space! Built with fine craftsmanship and designed for ease of living and long-term appreciation! Whole Foods Market, MGH, Government Center, four T lines, TD Garden are just minutes away. Impressive Home!
-
Highlights
- Area: Beacon Hill
- Heating: Central, Forced Air
- Property Class: Residential
- Stories: 2
- Unit Number: 1
- Status: Active
- Cooling: Central Air, Ductless
- HOA Fee: $449
- Property Type: Condominium
- Total Rooms: 7
- Year Built: 1890
-
Additional Details
- Appliances: Range, Dishwasher, Disposal, Microwave, Refrigerator, Washer, Dryer
- Construction: Brick
- Pets Allowed: Yes w/ Restrictions
- Total Number of Units: 3
- Year Built Source: Public Records
- Zoning: 9
- Basement: Y
- Exterior Features: Patio - Enclosed
- SqFt Source: Master Deed
- Year Built Details: Approximate, Renovated Since
- Year Converted: 2021
-
Amenities
- Community Features: Public Transportation, Shopping, Tennis Court(s), Medical Facility, Highway Access, House of Worship, Public School, T-Station, University
-
Utilities
- Sewer: Public Sewer
- Water Source: Public
-
Fees / Taxes
- Assessed Value: $9
- HOA Fee Includes: Water, Sewer, Insurance, Snow Removal, Reserve Funds
- Taxes: $9
- HOA Fee Frequency: Monthly
- Tax Year: 2025
Similar Listings
Content © 2025 MLS Property Information Network, Inc. The information in this listing was gathered from third party resources including the seller and public records.
Listing information provided courtesy of Gibson Sotheby's International Realty.
MLS Property Information Network, Inc. and its subscribers disclaim any and all representations or warranties as to the accuracy of this information.






