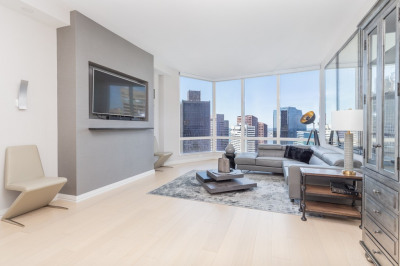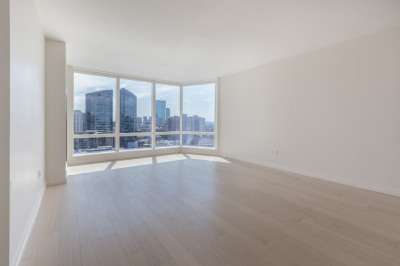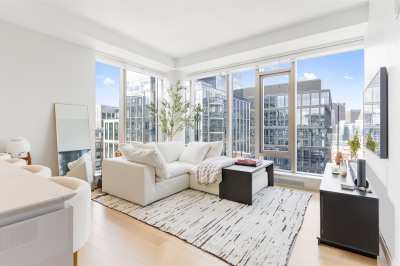$1,895,000
3
Beds
1/1
Bath
1,522
Living Area
-
Property Description
Nestled in the heart of Boston’s sought-after South End, this wonderful lower duplex blends classic charm with modern convenience. Boasting 3 bedrooms with an additional plus space, private patio and parking, this home offers a versatile layout. Upstairs, the open floor plan seamlessly connects the living and dining areas to the updated kitchen, creating an ideal setting for gatherings. Also upstairs is the bonus room with lovely built-ins separated by French pocket doors -- perfect for an office or den. One of the highlights of this home is the private patio, offering an ideal setting for morning coffee or dinners outside. Through the patio is the direct access parking space. Additional features include hardwood floors, updated baths, decorative fireplace, and side-by-side laundry. Experience the best of city living on picturesque Concord Square near some of the South End’s best restaurants, cafés, shopping and amenities.
-
Highlights
- Area: South End
- Heating: Baseboard
- Parking Spots: 1
- Property Type: Condominium
- Total Rooms: 6
- Year Built: 1920
- Cooling: Ductless
- HOA Fee: $100
- Property Class: Residential
- Stories: 2
- Unit Number: 1
- Status: Active
-
Additional Details
- Basement: N
- Fireplaces: 1
- Pets Allowed: Yes
- Total Number of Units: 2
- Year Built Source: Public Records
- Exterior Features: Patio
- Flooring: Wood
- SqFt Source: Public Record
- Year Built Details: Approximate
- Zoning: Cd
-
Amenities
- Community Features: Public Transportation, Shopping, Tennis Court(s), Park, Walk/Jog Trails, Medical Facility, Bike Path, Conservation Area, Highway Access, House of Worship, Private School, Public School, T-Station, University
- Parking Features: Off Street, Assigned
-
Utilities
- Sewer: Public Sewer
- Water Source: Public
-
Fees / Taxes
- Assessed Value: $1,419,800
- HOA Fee Frequency: Monthly
- Tax Year: 2025
- Compensation Based On: Gross/Full Sale Price
- HOA Fee Includes: Water, Sewer, Insurance
- Taxes: $12,570
Similar Listings
Content © 2025 MLS Property Information Network, Inc. The information in this listing was gathered from third party resources including the seller and public records.
Listing information provided courtesy of Compass.
MLS Property Information Network, Inc. and its subscribers disclaim any and all representations or warranties as to the accuracy of this information.






