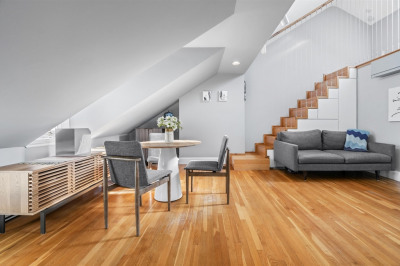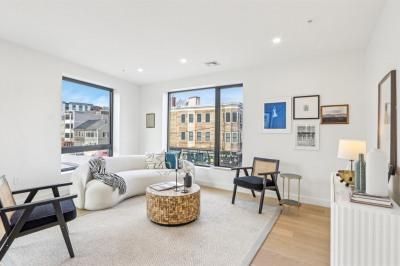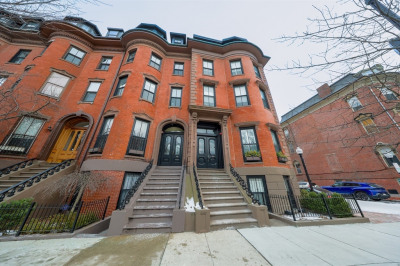$799,999
3
Beds
2/1
Baths
2,235
Living Area
-
Property Description
Don’t miss this stunning BRAND-NEW CONSTRUCTION townhouse! This 3-bedroom, 2.5-bath home is thoughtfully designed with an open floor plan that seamlessly blends style and functionality. The main level offers plenty of room for a formal dining area and a spacious living room. The contemporary kitchen stands out with its custom pot filler, sleek finishes, and a peninsula perfect for casual dining. Step outside to enjoy a private deck off the back, ideal for relaxing or entertaining. The second floor features two generously sized bedrooms and a beautifully designed full bathroom. The third floor is dedicated to the luxurious primary suite, which includes space for a king-sized bed, an office/den, and access to a private balcony with breathtaking city views. The ensuite bathroom boasts a custom shower stall and a large walk-in closet, creating a serene retreat. This unit also includes garage parking and a private paver patio! Near Nubian Sq, South Bay and everything Roxbury has to offer!
-
Highlights
- Area: Roxbury
- Has View: Yes
- HOA Fee: $394
- Property Type: Condominium
- Total Rooms: 6
- Year Built: 2024
- Cooling: Ductless
- Heating: Ductless
- Property Class: Residential
- Stories: 4
- Unit Number: D
- Status: Active
-
Additional Details
- Appliances: Range, Dishwasher, Refrigerator
- Exterior Features: Deck, Deck - Composite, Patio, Balcony, City View(s)
- Interior Features: Den
- Total Number of Units: 8
- Year Built Details: Actual
- Zoning: 999
- Basement: Y
- Flooring: Tile
- SqFt Source: Unit Floor Plan
- View: City
- Year Built Source: Builder
-
Amenities
- Community Features: Public Transportation, Shopping, Park, Highway Access, House of Worship, Private School, Public School
- Parking Features: Under, Off Street
- Covered Parking Spaces: 1
-
Utilities
- Sewer: Public Sewer
- Water Source: Public
-
Fees / Taxes
- Assessed Value: $999
- HOA Fee Frequency: Monthly
- Tax Year: 2024
- Buyer Agent Compensation: 2%
- HOA Fee Includes: Water, Sewer, Insurance, Maintenance Grounds, Snow Removal, Reserve Funds
- Taxes: $999
Similar Listings
Content © 2025 MLS Property Information Network, Inc. The information in this listing was gathered from third party resources including the seller and public records.
Listing information provided courtesy of Access.
MLS Property Information Network, Inc. and its subscribers disclaim any and all representations or warranties as to the accuracy of this information.






