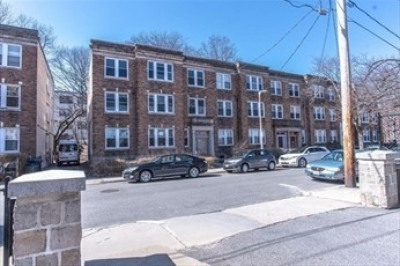$675,000
3
Beds
2
Baths
935
Living Area
-
Property Description
TWO UNITS LEFT! Welcome to 33 Kenberma Unit 3, a beautifully renovated home with sleek, modern finishes & PRIVATE roof deck! This stunning unit features three bedrooms and two bathrooms, providing ample space for relaxation or working from home. Enjoy tasteful finishes throughout, adding elegance and style to every corner. Unwind or entertain guests in your spacious living room, your private roof deck, or your front porch, offering a serene escape on a crisp New England city night. Cook up your favorite meals in the modern kitchen and entertain guests in style. With central AC, you'll stay comfortable year-round. Located in the vibrant city of Dorchester, this home offers easy access to a variety of dining, shopping, and recreational options. Close proximity to Talbot Avenue train station on the Fairmount Line, making it ideal for commuters. Plus, the unit comes with two parking spaces for your convenience. The perfect blend of modern living and urban convenience, this is 33 Kenberma.
-
Highlights
- Area: Dorchester
- Cooling: Central Air
- HOA Fee: $227
- Property Class: Residential
- Stories: 1
- Unit Number: 3
- Status: Active
- Building Name: 33 Kenberma Road Condominium
- Heating: Forced Air
- Parking Spots: 2
- Property Type: Condominium
- Total Rooms: 5
- Year Built: 1905
-
Additional Details
- Appliances: Range, Dishwasher, Microwave, Refrigerator
- Exterior Features: Porch, Deck - Roof
- Flooring: Tile, Hardwood
- SqFt Source: Other
- Year Built Details: Approximate
- Year Converted: 2025
- Basement: Y
- Fireplaces: 1
- Pets Allowed: Yes w/ Restrictions
- Total Number of Units: 3
- Year Built Source: Public Records
- Zoning: R3
-
Amenities
- Community Features: Public Transportation, Shopping, Park, Medical Facility, House of Worship, Public School
- Parking Features: Off Street, Deeded
-
Utilities
- Sewer: Public Sewer
- Water Source: Public
-
Fees / Taxes
- HOA Fee Frequency: Monthly
- HOA Fee Includes: Water, Sewer, Insurance
Similar Listings
Content © 2025 MLS Property Information Network, Inc. The information in this listing was gathered from third party resources including the seller and public records.
Listing information provided courtesy of Compass.
MLS Property Information Network, Inc. and its subscribers disclaim any and all representations or warranties as to the accuracy of this information.






