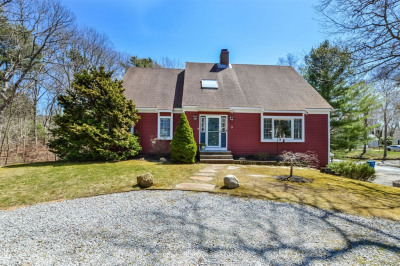$950,000
3
Beds
2/1
Baths
1,743
Living Area
-
Property Description
This home is all about location! You will make so many memories in this sweet Cape Cod Bungalow close to the Shining Sea Bike Path, Downtown Falmouth, Surf Drive Beach, Falmouth Hospital, and shuttle access to the the ferry for Martha's Vineyard, Edgartown, and Oak Bluffs. Renovated and ready for summer fun! Plenty of space for you and your guests with 3 bedrooms and 2.5 baths plus a large bonus room! Beautiful wood floors, shiplap accents, built-ins, and muted earth tones welcome you into an open living room, dining, and kitchen space. A first floor primary bedroom with recessed lighting, walk through closet, and private modern bath with soaking tub and stand-up shower. Upstairs are two large bedrooms, a second full bath along with a bonus room perfect for a home office, yoga studio, or rec room. Relax outside on the farmer's porch or the back patio and soak up the sun. Full basement, first floor laundry, and storage pantry. Make this home yours today!
-
Highlights
- Heating: Baseboard, Oil
- Property Class: Residential
- Style: Bungalow
- Year Built: 1924
- Parking Spots: 3
- Property Type: Single Family Residence
- Total Rooms: 8
- Status: Active
-
Additional Details
- Appliances: Electric Water Heater, Water Heater, Range, Dishwasher, Microwave
- Exterior Features: Porch, Rain Gutters
- Foundation: Concrete Perimeter
- Lot Features: Cleared, Marsh
- Roof: Shingle
- Year Built Details: Actual
- Zoning: Rc
- Basement: Full, Interior Entry, Concrete
- Flooring: Wood, Tile
- Interior Features: Bonus Room, Mud Room
- Road Frontage Type: Public
- SqFt Source: Public Record
- Year Built Source: Public Records
-
Amenities
- Parking Features: Off Street
- Waterfront Features: Beach Front, Ocean, 1 to 2 Mile To Beach, Beach Ownership(Public)
-
Utilities
- Electric: 110 Volts, Circuit Breakers
- Water Source: Public
- Sewer: Private Sewer
-
Fees / Taxes
- Assessed Value: $641,600
- Taxes: $4,029
- Tax Year: 2024
Similar Listings
Content © 2025 MLS Property Information Network, Inc. The information in this listing was gathered from third party resources including the seller and public records.
Listing information provided courtesy of Keller Williams Realty.
MLS Property Information Network, Inc. and its subscribers disclaim any and all representations or warranties as to the accuracy of this information.






