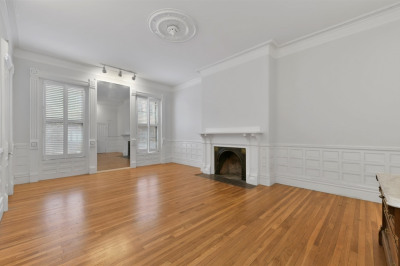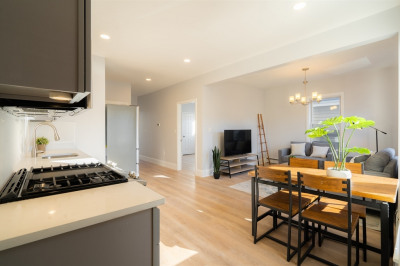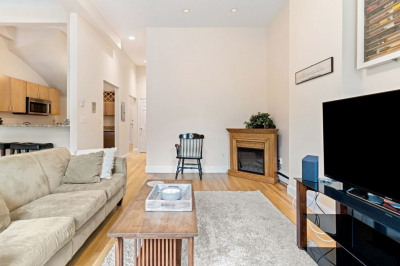$3,470/mo
1
Bed
1
Bath
541
Living Area
-
Property Description
BROKER FEE PAID BY LANDLORD -- Modern construction in Cambridge's Kendall Square. Great opportunity to live in a pet friendly, boutique style, professionally managed building with luxury finishes and laundry in unit. Enjoy an open kitchen with quartz breakfast bar, under cabinet lighting, and stainless steel appliance package with five burner gas stove and dishwasher. This apartment has hardwood flooring throughout with floor to ceiling windows and a large closet in the bedroom with custom built-ins. Each unit is equipped with smart home technology allowing the ease of keyless entry and wireless thermostats. On-site amenities include a resident lounge with wifi, fitness center, package locker system and landscaped courtyard. This convenient location is moments to BioGen, Sanofi Genzyme, IBM, MIT, MGH, Harvard University, The Cambridgeside Galleria Mall, and One Kendall Square. Garage parking available!
-
Highlights
- Area: Kendall Square
- Parking Spots: 1
- Property Type: Apartment
- Unit Number: 306
- Status: Active
- Heating: Natural Gas, Central
- Property Class: Residential Lease
- Total Rooms: 3
- Year Built: 2015
-
Additional Details
- Appliances: Range, Oven, Dishwasher, Disposal, Microwave, Refrigerator, Freezer, Washer, Dryer, ENERGY STAR Qualified Refrigerator, ENERGY STAR Qualified Dryer, ENERGY STAR Qualified Dishwasher, ENERGY STAR Qualified Washer
- Interior Features: Handicap Equipped, Elevator, Single Living Level
- SqFt Source: Unit Floor Plan
- Year Built Source: Owner
- Available Date: May 15, 2025
- Pets Allowed: Yes
- Year Built Details: Actual
-
Amenities
- Community Features: Public Transportation, Shopping, Park, Walk/Jog Trails, Medical Facility, Laundromat, Conservation Area, Highway Access, House of Worship, Marina, Private School, Public School, T-Station, University
- Waterfront Features: 0 to 1/10 Mile To Beach
-
Fees / Taxes
- Rental Fee Includes: Snow Removal, Recreational Facilities
Similar Listings
Content © 2025 MLS Property Information Network, Inc. The information in this listing was gathered from third party resources including the seller and public records.
Listing information provided courtesy of Compass.
MLS Property Information Network, Inc. and its subscribers disclaim any and all representations or warranties as to the accuracy of this information.






