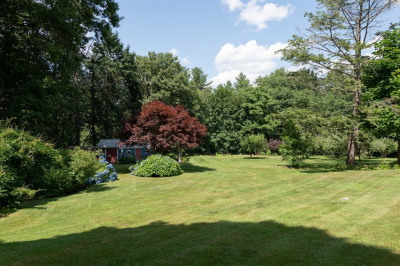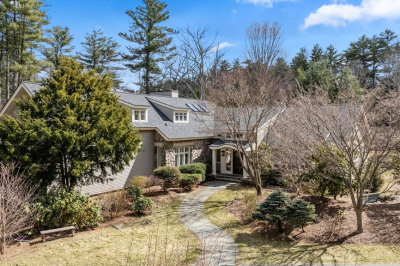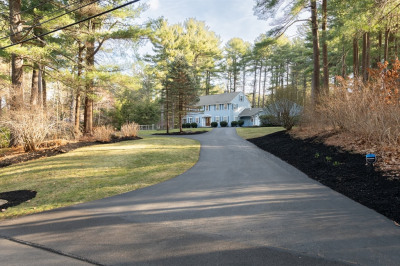$2,750,000
5
Beds
5/1
Baths
5,794
Living Area
-
Property Description
Located in Weston Town Center this distinguished home known as the Otis Hunt House offers both historical significance and modern convenience.The home’s interior boasts high ceilings, intricate original details and hardwood floors throughout. The home's historic charm is preserved while enhanced with the finest amenities with several updates, renovations and expansions. The living areas are complemented by a formal living room, formal dining room w/fireplace, exquisite library w/fireplace, spacious kitchen w/informal dining area, fabulous oversized great room w/fireplace & two mudrooms. The second and third levels feature 5 bedrooms and 4 baths, two offices including a luxurious primary suite with fireplace. Exquisitely sited on 1.0 acre offering a serene environment with mature landscaping and private grounds. Enjoy the outdoor blue stone patio w/fireplace, spacious enclosed gazebo, stone hot tub and lovely grounds ideal for play. Close to Weston’s schools and major commuting routes.
-
Highlights
- Acres: 1
- Heating: Forced Air, Heat Pump, Fireplace(s)
- Property Class: Residential
- Style: Colonial
- Year Built: 1851
- Cooling: Central Air
- Parking Spots: 5
- Property Type: Single Family Residence
- Total Rooms: 10
- Status: Active
-
Additional Details
- Appliances: Gas Water Heater, Dishwasher, Range, Refrigerator, Washer, Dryer
- Construction: Frame
- Exterior Features: Porch, Patio, Rain Gutters, Professional Landscaping, Sprinkler System, Decorative Lighting, Screens, Gazebo, Stone Wall
- Flooring: Tile, Carpet, Hardwood, Flooring - Hardwood, Flooring - Wall to Wall Carpet, Flooring - Stone/Ceramic Tile
- Foundation Area: 9999
- Road Frontage Type: Public
- SqFt Source: Public Record
- Year Built Source: Public Records
- Basement: Partially Finished, Walk-Out Access, Garage Access
- Exclusions: See Agent.
- Fireplaces: 5
- Foundation: Concrete Perimeter, Stone
- Interior Features: Closet/Cabinets - Custom Built, Lighting - Sconce, Archway, Recessed Lighting, Walk-In Closet(s), Closet, Library, Home Office, Mud Room, Wet Bar
- Roof: Slate
- Year Built Details: Actual, Renovated Since
- Zoning: Sfr
-
Amenities
- Community Features: Shopping, Pool, Tennis Court(s), Park, Walk/Jog Trails, Golf, Bike Path, Conservation Area, Highway Access, House of Worship, Public School
- Parking Features: Attached, Under, Garage Door Opener, Heated Garage, Paved Drive, Shared Driveway, Off Street, Paved
- Covered Parking Spaces: 3
-
Utilities
- Electric: Generator
- Water Source: Public
- Sewer: Private Sewer
-
Fees / Taxes
- Assessed Value: $2,500,300
- Tax Year: 2025
- Buyer Agent Compensation: 2.5%
- Taxes: $27,753
Similar Listings
Content © 2025 MLS Property Information Network, Inc. The information in this listing was gathered from third party resources including the seller and public records.
Listing information provided courtesy of Advisors Living - Weston.
MLS Property Information Network, Inc. and its subscribers disclaim any and all representations or warranties as to the accuracy of this information.






