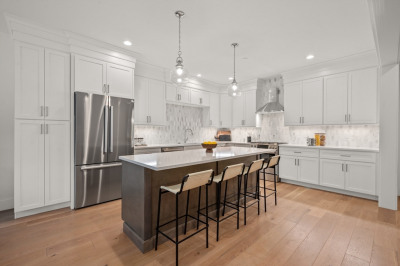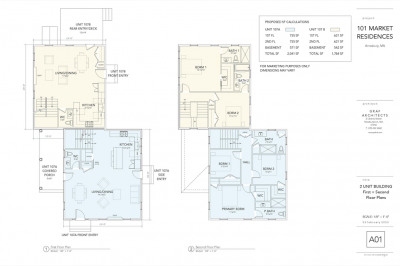$939,000
3
Beds
2/1
Baths
3,147
Living Area
-
Property Description
End-unit townhome offering serene water views, quality finishes, character, and low-maintenance living in one of the area's highly sought-after communities, The Village at Bailey's Pond. The open-concept living room flows into the chef's kitchen, complete with quartz countertops, expanded island, custom backsplash, and high-end Bosch appliances. Upstairs, the versatile loft space leads to the primary bedroom overlooking the water, with a custom walk-in closet and spacious en-suite with a double vanity. The second bedroom includes a walk-in closet, while the third bedroom offers its own scenic view! The beautifully finished heated lower level provides extra living space, ideal for guests, a game room, or home office and is pre-plumbed for a full bath adding options. The oversized sliding door leads to the expanded deck and patio, which are perfect for entertaining with an indoor outdoor feel, or relaxing by the water! Move in ready, start enjoying amenities, location, and luxury living!
-
Highlights
- Building Name: Bailey's Pond Condominium
- Heating: Forced Air, Natural Gas
- Parking Spots: 2
- Property Type: Condominium
- Total Rooms: 8
- Year Built: 2021
- Cooling: Central Air
- HOA Fee: $440
- Property Class: Residential
- Stories: 2
- Unit Number: 69
- Status: Active
-
Additional Details
- Appliances: Oven, Dishwasher, Microwave, Range, Refrigerator, Washer, Dryer, Range Hood
- Construction: Frame
- Exterior Features: Porch, Deck - Composite, Patio, Professional Landscaping
- Flooring: Wood, Tile, Carpet, Flooring - Wall to Wall Carpet, Flooring - Hardwood
- Pets Allowed: Yes w/ Restrictions
- SqFt Source: Unit Floor Plan
- Year Built Details: Approximate
- Zoning: Res
- Basement: Y
- Exclusions: Inclusion/Exclusion List Attached.
- Fireplaces: 1
- Interior Features: Open Floorplan, Recessed Lighting, Vaulted Ceiling(s), Loft, Bonus Room, Foyer
- Roof: Shingle
- Total Number of Units: 96
- Year Built Source: Public Records
-
Amenities
- Community Features: Shopping, Walk/Jog Trails, Conservation Area, Highway Access, Marina
- Parking Features: Attached, Garage Door Opener, Off Street, Paved
- Waterfront Features: Waterfront, Pond
- Covered Parking Spaces: 2
- Waerfront: Yes
-
Utilities
- Sewer: Public Sewer
- Water Source: Public
-
Fees / Taxes
- Assessed Value: $851,100
- HOA Fee Includes: Insurance, Maintenance Structure, Road Maintenance, Maintenance Grounds, Snow Removal, Trash
- Taxes: $13,136
- HOA Fee Frequency: Monthly
- Tax Year: 2025
Similar Listings
Content © 2025 MLS Property Information Network, Inc. The information in this listing was gathered from third party resources including the seller and public records.
Listing information provided courtesy of Keller Williams Realty Evolution.
MLS Property Information Network, Inc. and its subscribers disclaim any and all representations or warranties as to the accuracy of this information.






