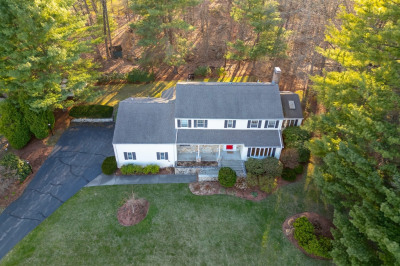$11,000/mo
7
Beds
3/1
Baths
3,300
Living Area
-
Property Description
TOP location! Beautifully renovated single family colonial in Ambrose elementary district, situated on a gorgeous lot with oversized new 2 car garage, This 6-7 bedroom 3.5 bath home has been tastefully updated & redesigned offering desirable open concept living w/ central air & all new systems. This home features a welcoming front porch, spacious foyer, beautiful custom chefs kitchen w/ professional/Thermador appliances, spacious dining room, double living room w/ fireplace, custom built ins, high ceilings & gas fireplace. Family room with sliders to large deck and great level yard, perfect for family enjoyment. The second floor offers 4 bedrooms, including a spacious primary w/ full bath & oversized tile shower plus 3 additional bedrooms one (smaller) great for a home office. The full third floor is spacious & bright and offers 3 additional large bedrooms plus another full bath.*This home is being offered partiially furnished, owners are willing to remove some or all if desired.
-
Highlights
- Heating: Natural Gas, Forced Air
- Property Class: Residential Lease
- Total Rooms: 12
- Parking Spots: 6
- Property Type: Single Family Residence
- Status: Active
-
Additional Details
- Appliances: Range, Dishwasher, Disposal, Microwave, Refrigerator, Freezer, Washer, Dryer
- Exterior Features: Porch, Deck, Deck - Wood, Professional Landscaping, Sprinkler System
- Flooring: Hardwood, Flooring - Stone/Ceramic Tile
- Pets Allowed: Yes
- Year Built Details: Renovated Since
- Available Date: August 1, 2025
- Fireplaces: 1
- Interior Features: Cedar Closet(s), Bathroom - Full, Bathroom - Tiled With Tub & Shower, Bedroom, Bathroom
- SqFt Source: Owner
-
Amenities
- Community Features: Public Transportation, Park, Walk/Jog Trails, Medical Facility, Public School
- Security Features: Security System
- Covered Parking Spaces: 2
- Waterfront Features: 3/10 to 1/2 Mile To Beach
-
Fees / Taxes
- Rental Fee Includes: Water, Sewer, Gardener, Parking
Similar Listings
Content © 2025 MLS Property Information Network, Inc. The information in this listing was gathered from third party resources including the seller and public records.
Listing information provided courtesy of Compass.
MLS Property Information Network, Inc. and its subscribers disclaim any and all representations or warranties as to the accuracy of this information.




