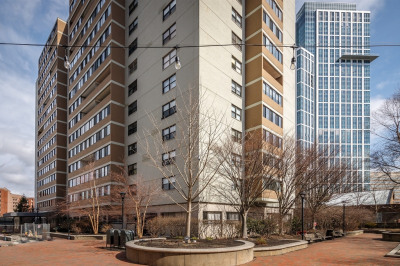$499,000
1
Bath
390
Living Area
-
Property Description
Get your foot in the door or enjoy pied-a-terre living by owning this small but well laid out Beacon Hill studio unit with separate kitchen. This condominium lives larger than the square footage implies. Located at the elevated entryway to the building, it faces Hancock Street and has a large, angled picture window providing plenty of light. There is a sizable walk-in closet and white tiled bath with tub. The spacious living area has hardwood floors and exposed brick on one wall. The layout lends itself to separate use areas (living, dining and sleeping). There is a queen size Murphy Bed with plenty of room to move about when in use. There is a galley style kitchen with white cabinets and stainless-steel appliances including a refrigerator, stove, dishwasher and microwave oven. The building which is located near the State House, Government Center, Whole Foods and nearby public transportation is professionally managed and has 17 units. Pets allowed.
-
Highlights
- Area: Beacon Hill
- HOA Fee: $392
- Property Type: Condominium
- Total Rooms: 2
- Year Built: 1975
- Heating: Baseboard, Natural Gas
- Property Class: Residential
- Stories: 1
- Unit Number: 1d
- Status: Active
-
Additional Details
- Appliances: Range, Dishwasher, Disposal, Microwave, Refrigerator, Freezer
- Construction: Brick
- Pets Allowed: Yes w/ Restrictions
- SqFt Source: Public Record
- Year Built Details: Approximate
- Zoning: Res
- Basement: N
- Flooring: Wood
- Roof: Rubber
- Total Number of Units: 17
- Year Built Source: Public Records
-
Amenities
- Community Features: Public Transportation, Shopping, Park, Medical Facility, Bike Path, Highway Access, T-Station
- Parking Features: On Street
-
Utilities
- Sewer: Public Sewer
- Water Source: Public
-
Fees / Taxes
- Assessed Value: $439,600
- Compensation Based On: Gross/Full Sale Price
- HOA Fee Includes: Heat, Water, Sewer, Insurance
- Taxes: $5,761
- Buyer Agent Compensation: 2.5%
- Facilitator Compensation: 1%
- Tax Year: 2025
Similar Listings
Content © 2025 MLS Property Information Network, Inc. The information in this listing was gathered from third party resources including the seller and public records.
Listing information provided courtesy of Street & Company.
MLS Property Information Network, Inc. and its subscribers disclaim any and all representations or warranties as to the accuracy of this information.






