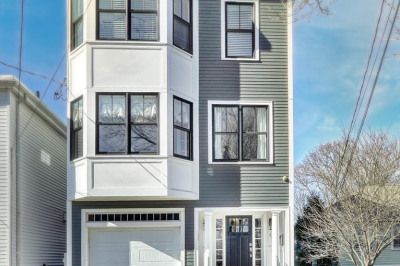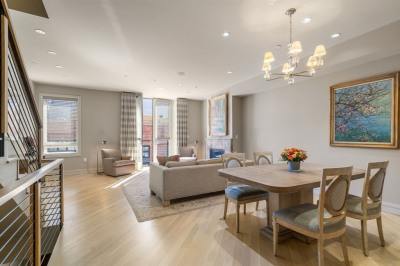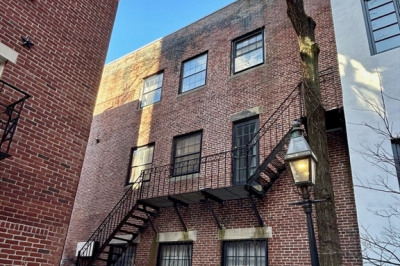$3,295,000
4
Beds
4/1
Baths
4,080
Living Area
-
Property Description
Extraordinary opportunity to own an iconic, corner residence overlooking picturesque Harvard Mall. Expansive 4,080 home offers grand proportions & exceptional light throughout w/3.5 upper level BR's, 4.5 baths, 3 living rooms/dens, a spacious patio and 2 parking spaces. Parlor level provides an open floor plan w/large eat-in kitchen, center island & dining room. Exceptionally wide double parlor on the second level is designed for grand entertaining w/ dramatic 11 ft. ceilings, multiple exposures & exquisite period details. Beautifully preserved crown moldings, marble fireplaces & custom woodwork retain a timeless elegance. Third level offers 2 generously sized bedrooms as well as a front-facing office/nursery space. A large floor-thru primary suite w/walk-in closet, ensuite bath, den and fireplace occupies the top level. The finished lower level featuring a mudroom, office/guest suite, full bath & storage area w/direct access to the patio & driveway complete this rare offering.
-
Highlights
- Area: Charlestown
- Heating: Forced Air
- Property Class: Residential
- Style: Other (See Remarks)
- Year Built: 1880
- Cooling: Central Air
- Parking Spots: 1
- Property Type: Single Family Residence
- Total Rooms: 10
- Status: Active
-
Additional Details
- Appliances: Dishwasher, Disposal, Microwave, Refrigerator, Freezer, Washer, Dryer
- Exterior Features: Patio - Enclosed
- Flooring: Hardwood
- Lot Features: Corner Lot
- Year Built Details: Approximate
- Zoning: res
- Basement: Finished, Walk-Out Access, Interior Entry
- Fireplaces: 4
- Foundation: Other
- SqFt Source: Public Record
- Year Built Source: Public Records
-
Amenities
- Community Features: Public Transportation, Shopping, Park, Walk/Jog Trails, Medical Facility, Marina, T-Station, University
- Parking Features: Detached, Off Street, Paved
- Covered Parking Spaces: 1
-
Utilities
- Sewer: Public Sewer
- Water Source: Public
-
Fees / Taxes
- Assessed Value: $3,353,900
- Taxes: $36,557
- Tax Year: 2024
Similar Listings
Content © 2025 MLS Property Information Network, Inc. The information in this listing was gathered from third party resources including the seller and public records.
Listing information provided courtesy of Donnelly + Co..
MLS Property Information Network, Inc. and its subscribers disclaim any and all representations or warranties as to the accuracy of this information.






