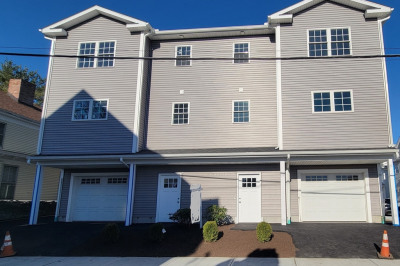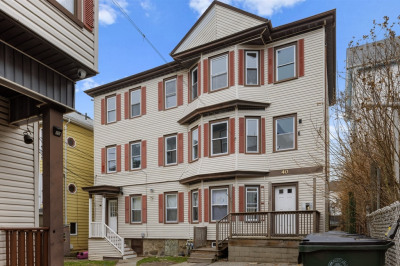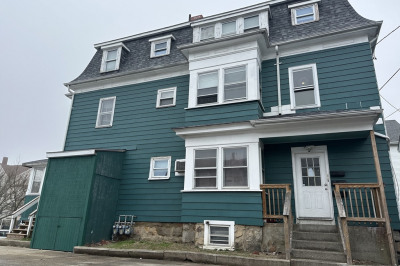$795,000
7
Beds
3
Baths
3,888
Living Area
-
Property Description
Welcome to 341 Belmont a classic 3-family with water views from all units. Situated on a corner lot in the heart of the Highlands this property features many recent improvements, including all new plumbing on 1st and 2nd floors, updated electrical, brand new mini splits, 4-yr roof, and newly refinished hardwood floors throughout. 1sr floor offers a spacious 3-bedroom layout with in-unit laundry, while the second and third floors share the same footprint and could easily be converted to 3-bedrooms. 2nd floor also includes its own dedicated laundry room with hookups. 4th floor is spacious & recorded with city as a 439 sqft unfinished attic. Detached 2-stall garage provides an opportunity for extra rental income, while the large backyard has ample space for expansion or outdoor living. Close proximity to Charleton, MBTA station, and Davol St project. Perfect for investor or owner occupant. May qualify for FHA -quote in hand for exterior painting which can be completed prior to closing.
-
Highlights
- Levels: 4
- Property Type: 3 Family - 3 Units Up/Down
- Total Rooms: 24
- Status: Active
- Property Class: Residential Income
- Stories: 4
- Year Built: 1900
-
Additional Details
- Basement: Full, Interior Entry, Garage Access
- Exterior Features: Balcony
- Foundation: Concrete Perimeter, Stone
- Lot Features: Corner Lot
- Roof: Shingle
- Total Number of Units: 3
- Year Built Source: Public Records
- Construction: Stone
- Flooring: Wood, Tile, Laminate, Hardwood
- Interior Features: Living Room, Dining Room, Kitchen, Laundry Room, Office/Den
- Road Frontage Type: Public
- SqFt Source: Public Record
- Year Built Details: Approximate
- Zoning: S
-
Amenities
- Community Features: Public Transportation, Shopping, Walk/Jog Trails, Golf, Medical Facility, Laundromat, Highway Access, House of Worship, Marina, Private School, Public School, T-Station, Sidewalks
- Parking Features: Off Street
- Covered Parking Spaces: 2
- Waterfront Features: Beach Front, 1/10 to 3/10 To Beach
-
Utilities
- Sewer: Public Sewer
- Water Source: Public
-
Fees / Taxes
- Assessed Value: $545,600
- Taxes: $6,269
- Tax Year: 2024
- Total Rent: $5,400
Similar Listings
Content © 2025 MLS Property Information Network, Inc. The information in this listing was gathered from third party resources including the seller and public records.
Listing information provided courtesy of Real Broker MA, LLC.
MLS Property Information Network, Inc. and its subscribers disclaim any and all representations or warranties as to the accuracy of this information.






