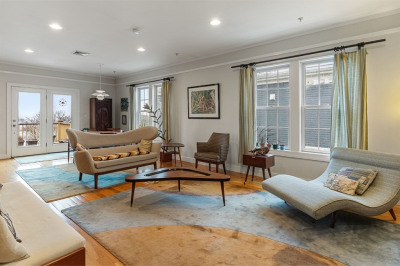$699,900
2
Beds
2
Baths
1,311
Living Area
-
Property Description
Welcome to 35 Coffey St #6, a turn key 2 bed / 2 bath private penthouse condo w/ 2 parking spots! Over 1,300 sq ft of modern living in sought after Dorchester's Neponset neighborhood. An entertainers dream open concept layout features gleaming hardwood floors throughout and 9ft high ceilings with recessed lighting. The spacious kitchen is perfect for cooking with stainless steel appliances and a gas range. Enjoy entertaining w/ island seating counter seating & dining area. The primary bedroom offers a private en suite bath and ample closet space. A generous guest bedroom is ideal for a home office! In-unit laundry and forced air system with central AC! A spacious private deck great for the summer months. Additional storage in the basement. Enjoy being steps from the Garvey Playground and the best restaurants in Neponset and Adams Village. Easy access to 93, Boston, and Red Line MBTA! **Commuter open house Friday from 5-6:30 and Saturday 11-12:30**
-
Highlights
- Cooling: Central Air
- HOA Fee: $350
- Property Class: Residential
- Stories: 1
- Unit Number: 6
- Status: Active
- Heating: Forced Air
- Parking Spots: 2
- Property Type: Condominium
- Total Rooms: 4
- Year Built: 2008
-
Additional Details
- Appliances: Range, Dishwasher, Disposal, Microwave, Refrigerator, Freezer
- Exterior Features: Deck
- SqFt Source: Public Record
- Year Built Details: Approximate
- Zoning: Cd
- Basement: Y
- Flooring: Wood, Tile
- Total Number of Units: 6
- Year Built Source: Public Records
-
Amenities
- Parking Features: Off Street
-
Utilities
- Electric: Circuit Breakers, 100 Amp Service
- Water Source: Public
- Sewer: Public Sewer
-
Fees / Taxes
- Assessed Value: $668,200
- Compensation Based On: Net Sale Price
- HOA Fee Includes: Water, Sewer, Insurance, Maintenance Structure, Maintenance Grounds, Snow Removal
- Taxes: $7,738
- Buyer Agent Compensation: 2%
- HOA Fee Frequency: Monthly
- Tax Year: 2025
Similar Listings
Content © 2025 MLS Property Information Network, Inc. The information in this listing was gathered from third party resources including the seller and public records.
Listing information provided courtesy of Mayflower Realty Group.
MLS Property Information Network, Inc. and its subscribers disclaim any and all representations or warranties as to the accuracy of this information.






