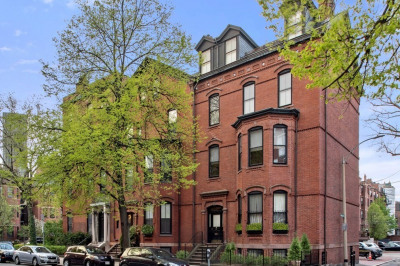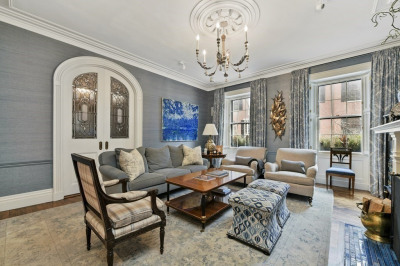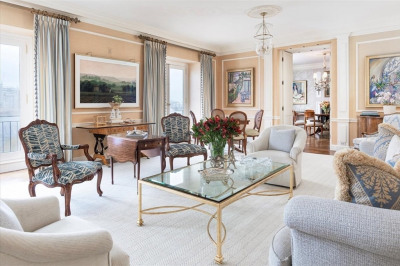$9,450,000
4
Beds
4/3
Baths
4,754
Living Area
-
Property Description
Nestled on picturesque Marlborough Street, this renovated 4-bedroom, 4-full, and 3-half-bathroom single-family home seamlessly blends modern luxury with Back Bay’s timeless charm. Designed to the highest standards, it offers both contemporary comfort and historic grandeur. An elevator serves all levels, culminating in a family/media room with a rooftop terrace. The entire third floor is dedicated to a luxurious primary suite featuring a dressing room, a sitting room/office, and a radiantly heated bathroom with marble clad bath. The parlor level boasts a custom kitchen with top-tier integrated appliances adjacent to a formal dining room and living room. Additional details include three gas fireplaces, two wet bars, walnut built-ins, and chevron-patterned floors. A private garden patio and a guest/au pair suite with a wet bar further enhance the home. Completing this exceptional offering are three radiantly heated brownstone parking spaces, ensuring year-round convenience.
-
Highlights
- Area: Back Bay
- Heating: Forced Air
- Property Class: Residential
- Style: Victorian
- Year Built: 1880
- Cooling: Central Air
- Parking Spots: 3
- Property Type: Single Family Residence
- Total Rooms: 14
- Status: Active
-
Additional Details
- Appliances: Range, Oven, Dishwasher, Disposal, Trash Compactor, Microwave, Refrigerator, Freezer, Washer, Dryer
- Exterior Features: Patio - Enclosed, Balcony, Garden
- Flooring: Wood
- Lot Features: Other
- Year Built Details: Approximate
- Zoning: Res
- Construction: Frame, Brick
- Fireplaces: 3
- Foundation: Concrete Perimeter
- SqFt Source: Owner
- Year Built Source: Public Records
-
Amenities
- Community Features: Public Transportation, Shopping, Park, Walk/Jog Trails, Bike Path, Highway Access, House of Worship, Private School, Public School, T-Station, University
- Parking Features: Deeded, Driveway
-
Utilities
- Sewer: Public Sewer
- Water Source: Public
-
Fees / Taxes
- Assessed Value: $6,240,900
- Taxes: $72,980
- Tax Year: 2025
Similar Listings
Content © 2025 MLS Property Information Network, Inc. The information in this listing was gathered from third party resources including the seller and public records.
Listing information provided courtesy of Gibson Sotheby's International Realty.
MLS Property Information Network, Inc. and its subscribers disclaim any and all representations or warranties as to the accuracy of this information.






