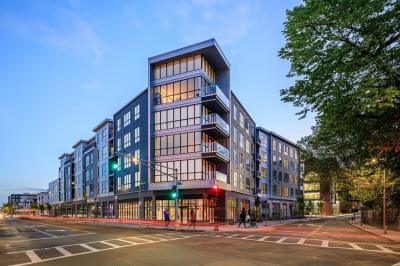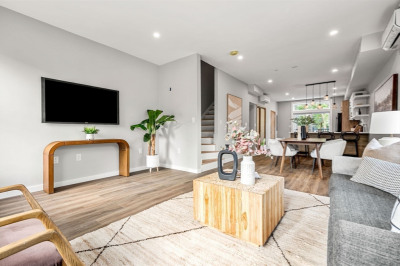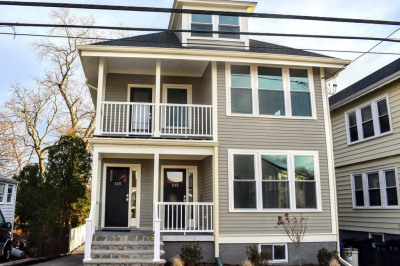$685,000
1
Bed
1
Bath
848
Living Area
-
Property Description
Discover upscale city living in this stunning 1-bedroom + study/den residence at VITA, complete with garage parking. Just steps from the Forest Hills Orang T station, this modern building offers full-service amenities, including concierge service, a club room, bike storage, a pet spa, an expansive rooftop deck with grilling stations and breathtaking city views, and an onsite Planet Fitness.The open floor plan boasts floor-to-ceiling windows, custom cabinetry, and hardwood flooring, all enhanced by abundant natural light! The primary bedroom features a walk-in closet and a spa-like ensuite with a double vanity and white quartz finishes. A sleek Bosch-equipped kitchen with a gas stove and breakfast bar seamlessly flows into the living area. Additional highlights include in-unit laundry, central HVAC, and a versatile bonus room—perfect for a home office or guest space. Don’t miss this rare opportunity to own a luxury home in one of Jamaica Plain’s premier residence.
-
Highlights
- Cooling: Central Air
- HOA Fee: $592
- Property Class: Residential
- Stories: 1
- Unit Number: 419
- Status: Active
- Heating: Forced Air
- Parking Spots: 1
- Property Type: Condominium
- Total Rooms: 5
- Year Built: 2019
-
Additional Details
- Appliances: Range, Dishwasher, Disposal, Microwave, Refrigerator, Washer, Dryer
- Exterior Features: Deck - Roof
- SqFt Source: Public Record
- Year Built Details: Actual
- Zoning: Cd
- Basement: N
- Pets Allowed: Yes w/ Restrictions
- Total Number of Units: 82
- Year Built Source: Public Records
-
Amenities
- Community Features: Public Transportation, Shopping, Tennis Court(s), Park, Walk/Jog Trails, Medical Facility, Laundromat, Bike Path, Conservation Area, Private School, Public School, T-Station
- Parking Features: Attached, Garage Door Opener
- Covered Parking Spaces: 1
- Security Features: Intercom, Concierge
-
Utilities
- Electric: 110 Volts
- Water Source: Public
- Sewer: Public Sewer
-
Fees / Taxes
- Assessed Value: $559,100
- Compensation Based On: Gross/Full Sale Price
- Tax Year: 2025
- Buyer Agent Compensation: 2%
- HOA Fee Includes: Water, Insurance, Security, Maintenance Structure, Maintenance Grounds, Snow Removal, Reserve Funds
- Taxes: $6,474
Similar Listings
Content © 2025 MLS Property Information Network, Inc. The information in this listing was gathered from third party resources including the seller and public records.
Listing information provided courtesy of East Coast Realty, Inc..
MLS Property Information Network, Inc. and its subscribers disclaim any and all representations or warranties as to the accuracy of this information.






