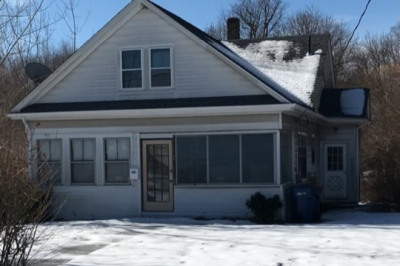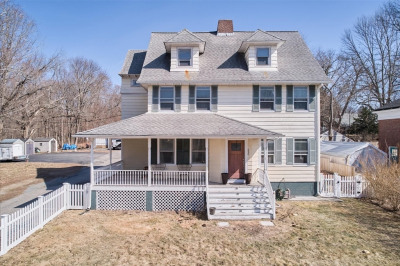$699,900
3
Beds
2/1
Baths
3,225
Living Area
-
Property Description
Come take a look at this Beautifully Maintained Home offering over 3,000 sqft of Living Area, 2.5 Detached Garage Situated on 1.53 Acres of Land! First Floor boasts an Updated Kitchen with Granite Countertops and Stainless-Steel Appliances, Spacious Dining Room with Boa Window, Large Living Room, Sunroom with Slider leading to Deck, 1st Floor Laundry Room/Pantry, Office Area or 4th Bedroom and Mudroom with Half Bathroom...Second Floor features an Incredible Master Suite with Private Stairway, Walk-in Closet, Sitting Area and Full Bathroom with Soaking Tub and Double Vanity. Also located the Second Level is 2 more Bedrooms and another Full Bathroom...Other Features include: Maintenance Free Vinyl Siding, Vinyl Windows, Oversized Deck, Patio, Above Ground Pool, Enclosed Front Porch, Walk-up Attic and Central Air...New Addition and Majority of Upgrades were done in 2012...PASSED TITLE V! Close to all major roadways, shopping, schools and restaurants...Call today for a Private Viewing!
-
Highlights
- Acres: 1
- Heating: Baseboard, Natural Gas
- Property Class: Residential
- Style: Colonial
- Year Built: 1910
- Cooling: Central Air
- Parking Spots: 10
- Property Type: Single Family Residence
- Total Rooms: 10
- Status: Active
-
Additional Details
- Appliances: Gas Water Heater, Tankless Water Heater, Oven, Dishwasher, Microwave, Range, Refrigerator, Range Hood
- Construction: Frame
- Fireplaces: 1
- Foundation: Concrete Perimeter, Stone
- Road Frontage Type: Public
- SqFt Source: Public Record
- Year Built Source: Public Records
- Basement: Partial, Interior Entry, Concrete, Unfinished
- Exterior Features: Porch - Enclosed, Deck - Composite, Patio, Pool - Above Ground, Storage
- Flooring: Wood, Tile, Carpet
- Interior Features: Bathroom, Sun Room, Mud Room, Den, Walk-up Attic
- Roof: Shingle
- Year Built Details: Actual
- Zoning: Res
-
Amenities
- Community Features: Shopping, Tennis Court(s), Walk/Jog Trails
- Parking Features: Detached, Paved Drive, Off Street, Paved
- Covered Parking Spaces: 3
- Pool Features: Above Ground
-
Utilities
- Electric: 200+ Amp Service
- Water Source: Public
- Sewer: Private Sewer
-
Fees / Taxes
- Assessed Value: $702,700
- Tax Year: 2025
- Compensation Based On: Net Sale Price
- Taxes: $8,678
Similar Listings
Content © 2025 MLS Property Information Network, Inc. The information in this listing was gathered from third party resources including the seller and public records.
Listing information provided courtesy of Kelly Lewis Realty.
MLS Property Information Network, Inc. and its subscribers disclaim any and all representations or warranties as to the accuracy of this information.






