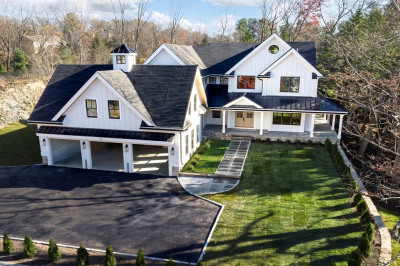$5,500,000
6
Beds
6/1
Baths
7,029
Living Area
-
Property Description
Discover impeccable craftsmanship at 36 Oakridge Rd, ideally situated in the highly sought-after Cliff Estates neighborhood. Valuable upgrades and advanced technology are featured throughout this beautifully designed home. These include motorized Lutron shades, a Savant home automation system, integrated audio with Sonus Faber speakers, and Ketra lighting with programmable controllers to customize the lighting scene to match your mood. The 1st floor features soaring 10-foot ceilings adorned with Restoration Hardware chandeliers + offers a seamless blend of formal + casual living spaces. Highlights include a home office, private guest suite, a chef’s kitchen with a built-in Miele Wine Column, walk-in pantry, formal dining room + a spacious mudroom. Upstairs are four en suite bedrooms, a dream primary suite, + a dedicated laundry room. The lower level offers endless possibilities for customization. A heated 3 car attached garage and a generous yard complete this exceptional property.
-
Highlights
- Cooling: Central Air
- Parking Spots: 3
- Property Type: Single Family Residence
- Total Rooms: 19
- Status: Active
- Heating: Central, Forced Air, Natural Gas
- Property Class: Residential
- Style: Colonial
- Year Built: 2021
-
Additional Details
- Appliances: Gas Water Heater, Range, Oven, Dishwasher, Disposal, Microwave, Refrigerator, Freezer, Washer, Dryer, Wine Refrigerator, Range Hood
- Construction: Frame, Stone, Conventional (2x4-2x6)
- Fireplaces: 2
- Foundation: Concrete Perimeter
- Lot Features: Level
- SqFt Source: Measured
- Year Built Source: Public Records
- Basement: Full, Finished, Interior Entry
- Exterior Features: Porch, Deck - Roof, Patio, Covered Patio/Deck, Rain Gutters, Professional Landscaping, Sprinkler System, Decorative Lighting
- Flooring: Tile, Carpet, Marble, Hardwood
- Interior Features: Central Vacuum, Wet Bar, Wired for Sound
- Roof: Shingle, Metal
- Year Built Details: Actual
- Zoning: Sr20
-
Amenities
- Community Features: Public Transportation, Shopping, Tennis Court(s), Park, Walk/Jog Trails, Golf, Medical Facility, Bike Path, Conservation Area, Highway Access, House of Worship, Private School, Public School, T-Station, University
- Parking Features: Attached, Garage Door Opener, Heated Garage, Paved Drive, Off Street, Driveway
- Covered Parking Spaces: 3
- Security Features: Security System
-
Utilities
- Sewer: Public Sewer
- Water Source: Public
-
Fees / Taxes
- Assessed Value: $4,458,000
- Tax Year: 2025
- Compensation Based On: Compensation Offered but Not in MLS
- Taxes: $45,828
Similar Listings
Content © 2025 MLS Property Information Network, Inc. The information in this listing was gathered from third party resources including the seller and public records.
Listing information provided courtesy of Douglas Elliman Real Estate - The Sarkis Team.
MLS Property Information Network, Inc. and its subscribers disclaim any and all representations or warranties as to the accuracy of this information.






