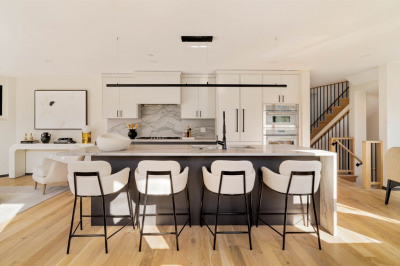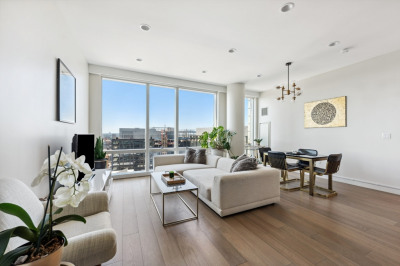$2,199,000
3
Beds
2/1
Baths
2,252
Living Area
-
Property Description
Located in the heart of Washington Square, this 3+ bed, 2.5 bath home offers two levels of living space with treetop views. The first floor features a spacious, open living and dining room layout, perfect for entertaining. The modern kitchen includes updated appliances, sleek cabinetry, and a peninsula island—ideal for enjoying your morning coffee. This level also has a large primary suite and a convenient half-bath. The second floor includes two additional bedrooms, a bonus room (perfect for a guest room or home office), and another full bath. Additional perks: private roof deck with spectacular views, central air, in-unit laundry, basement storage, and two deeded parking spaces. Just minutes from the C & D line T stops, Brookline’s shops and restaurants, the Longwood Medical area, and downtown Boston, this home offers an unbeatable location. Seller is open to offers with buyer concessions.
-
Highlights
- Cooling: Central Air
- HOA Fee: $733
- Property Class: Residential
- Stories: 2
- Unit Number: 4
- Status: Active
- Heating: Forced Air
- Parking Spots: 2
- Property Type: Condominium
- Total Rooms: 6
- Year Built: 1900
-
Additional Details
- Appliances: Range, Dishwasher, Disposal, Microwave, Refrigerator, Washer, Dryer
- Exterior Features: Deck - Roof + Access Rights
- Pets Allowed: Yes
- Total Number of Units: 4
- Year Built Source: Public Records
- Basement: Y
- Flooring: Wood, Tile
- SqFt Source: Public Record
- Year Built Details: Actual
- Zoning: 9999999999
-
Amenities
- Community Features: Public Transportation, Shopping, Tennis Court(s), Medical Facility, Highway Access, House of Worship, Private School, Public School, T-Station, University
- Security Features: Intercom
- Parking Features: Off Street, Deeded
-
Utilities
- Sewer: Public Sewer
- Water Source: Public
-
Fees / Taxes
- Assessed Value: $1,869,000
- HOA Fee Includes: Water, Sewer, Insurance, Maintenance Structure, Maintenance Grounds, Snow Removal, Trash
- Taxes: $15,027
- HOA Fee Frequency: Monthly
- Tax Year: 2025
Similar Listings
Content © 2025 MLS Property Information Network, Inc. The information in this listing was gathered from third party resources including the seller and public records.
Listing information provided courtesy of Gibson Sotheby's International Realty.
MLS Property Information Network, Inc. and its subscribers disclaim any and all representations or warranties as to the accuracy of this information.






