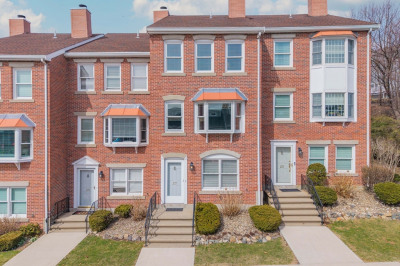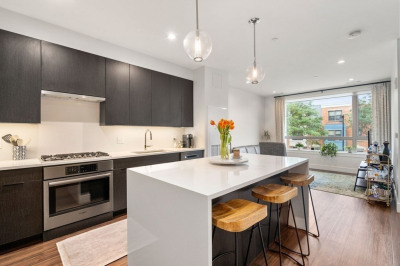$649,000
1
Bed
1
Bath
660
Living Area
-
Property Description
Beautiful one bedroom penthouse with a private deck located in a classic brick rowhouse. The sunny corner living room has both south and west exposure and a gas fireplace with wooden mantle. The white kitchen has ample space for an eat-in area and features gas cooking, granite countertops, stainless steel appliances, windows on 2 sides and a white tiled backsplash in a herringbone pattern. The southwest facing BR has wood floors, high ceilings and a double closet. The bathroom has a marble topped white vanity, basket weave mosaic tile flooring and an enclosed glass shower. As you step out onto the private roof deck, you're immediately captivated by the stunning panoramic views of the city's skyline, Boston Harbor, The Bunker Hill monument and so much more. This home has HW floors throughout, high ceilings, crown moldings, central air, common laundry and an oversized private storage room on the lower level, all in a serene setting surrounded by brick rowhouses and gas street lamps.
-
Highlights
- Area: Charlestown
- Heating: Forced Air, Natural Gas
- Property Class: Residential
- Stories: 1
- Unit Number: 3
- Status: Active
- Cooling: Central Air
- HOA Fee: $162
- Property Type: Condominium
- Total Rooms: 3
- Year Built: 1890
-
Additional Details
- Appliances: Range, Dishwasher, Disposal, Microwave, Refrigerator, Freezer
- Construction: Frame, Brick
- Fireplaces: 1
- Pets Allowed: Yes w/ Restrictions
- SqFt Source: Public Record
- Year Built Details: Actual, Renovated Since
- Year Converted: 2013
- Basement: Y
- Exterior Features: Deck - Roof
- Flooring: Tile, Hardwood
- Roof: Shingle, Rubber
- Total Number of Units: 3
- Year Built Source: Public Records
- Zoning: Cd
-
Amenities
- Community Features: Public Transportation, Shopping, Park, Walk/Jog Trails, Medical Facility, Highway Access, Marina, T-Station
- Security Features: Intercom
-
Utilities
- Electric: 200+ Amp Service
- Water Source: Public
- Sewer: Public Sewer
-
Fees / Taxes
- Assessed Value: $632,000
- HOA Fee Includes: Water, Sewer, Insurance, Maintenance Structure, Reserve Funds
- Taxes: $7,319
- HOA Fee Frequency: Monthly
- Tax Year: 2025
Similar Listings
Content © 2025 MLS Property Information Network, Inc. The information in this listing was gathered from third party resources including the seller and public records.
Listing information provided courtesy of eXp Realty.
MLS Property Information Network, Inc. and its subscribers disclaim any and all representations or warranties as to the accuracy of this information.






