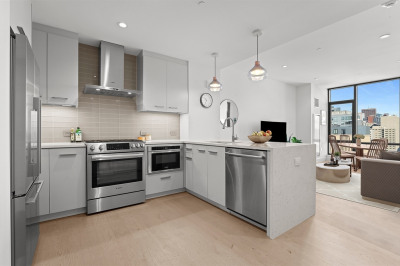$629,000
2
Beds
1/1
Bath
870
Living Area
-
Property Description
Move-in ready 2 Bedroom Condo in highly desirable Polish Triangle neighborhood. Open concept kitchen/living area with 9 ft ceilings with crown molding, hardwood floors, granite counter tops, stainless steel appliances and a brand new LG refrigerator. King sized primary bedroom with en-suite half bath and double closets. Second bedroom is spacious enough to have an office space. Newly renovated bathroom with brushed nickel finishes. Walkin closet in hall provides tons of in-unit storage in addition to basement storage area. In-unit Laundry and Central Air with Nest T-stat provide comfort and convenience. Relax on the private newly rebuilt composite deck that features a custom built-in garden shelf for a tranquil outdoor space in the middle of Boston's most convenient neighborhoods. Great location between South Boston, Savin Hill and South Bay Shopping Center. Close to the Red Line (JFK Stop) and the beach. The source of all representations are from the seller or a public source.
-
Highlights
- Cooling: Central Air
- HOA Fee: $250
- Property Type: Condominium
- Total Rooms: 4
- Year Built: 1909
- Heating: Forced Air
- Property Class: Residential
- Stories: 1
- Unit Number: 1r
- Status: Active
-
Additional Details
- Appliances: Range, Dishwasher, Disposal, Microwave, Refrigerator, Freezer, Washer, Dryer
- Exterior Features: Deck - Composite, Covered Patio/Deck
- Roof: Other
- Total Number of Units: 6
- Year Built Source: Public Records
- Basement: Y
- Flooring: Wood, Tile
- SqFt Source: Public Record
- Year Built Details: Actual
- Zoning: Cd
-
Amenities
- Community Features: Shopping, T-Station
- Waterfront Features: Beach Front, 3/10 to 1/2 Mile To Beach
-
Utilities
- Sewer: Public Sewer
- Water Source: Public
-
Fees / Taxes
- Assessed Value: $511,700
- HOA Fee Includes: Water, Sewer, Insurance, Maintenance Structure, Snow Removal, Trash, Reserve Funds
- Taxes: $5,925
- HOA Fee Frequency: Monthly
- Tax Year: 2025
Similar Listings
Content © 2025 MLS Property Information Network, Inc. The information in this listing was gathered from third party resources including the seller and public records.
Listing information provided courtesy of Steepleview Realty - Mass.
MLS Property Information Network, Inc. and its subscribers disclaim any and all representations or warranties as to the accuracy of this information.






