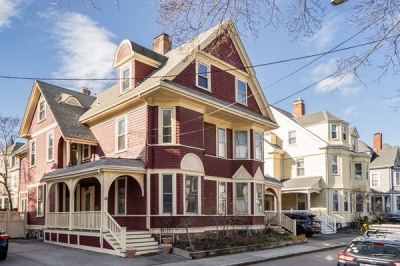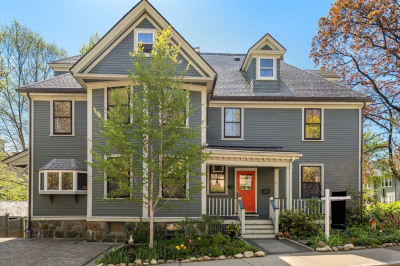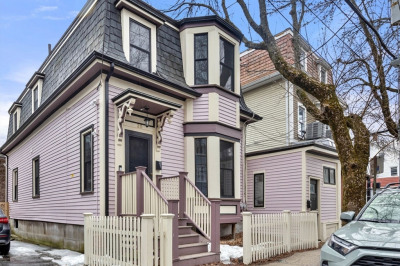$1,850,000
4
Beds
2/2
Baths
2,440
Living Area
-
Property Description
Welcome to The Pantry, this charming single-family home nestled in the vibrant Fenway neighborhood. As you enter, you'll be greeted by an inviting atmosphere with a seamless flow throughout the main level. The home features four well proportioned bedrooms, each providing a comfortable retreat for rest and rejuvenation. With two full and two 1/2 well-appointed bathrooms, convenience and privacy are effortlessly achieved for everyone in the household. The kitchen is designed for both functionality and style, offering plenty of space for culinary creativity. Adjacent to the kitchen, you'll find a dining area that enhances the home's open-concept design. Natural light floods the interior, accentuating the home's warm and welcoming ambiance. The property also boasts central heat & A/C, laundry, 2 outdoor spaces and parking for 2 cars. Outside, enjoy the benefits of urban living with nearby amenities that cater to a variety of interests and activities.
-
Highlights
- Area: The Fenway
- Has View: Yes
- Parking Spots: 2
- Property Type: Single Family Residence
- Total Rooms: 8
- Status: Active
- Cooling: Central Air
- Heating: Central, Forced Air
- Property Class: Residential
- Style: Other (See Remarks)
- Year Built: 1920
-
Additional Details
- Appliances: Oven, Dishwasher, Microwave, Range, Refrigerator, Freezer, Washer, Dryer
- Exterior Features: Deck, Patio
- Foundation: Other
- SqFt Source: Public Record
- Year Built Details: Approximate
- Zoning: res
- Construction: Brick
- Flooring: Wood
- Road Frontage Type: Public
- View: City View(s)
- Year Built Source: Public Records
-
Amenities
- Community Features: Public Transportation, Shopping, Walk/Jog Trails, Medical Facility, Laundromat, Highway Access, Public School, T-Station, University
- Parking Features: Off Street, Tandem, On Street
-
Utilities
- Sewer: Public Sewer
- Water Source: Public
-
Fees / Taxes
- Assessed Value: $1,528,100
- Taxes: $17,695
- Tax Year: 2025
Similar Listings
Content © 2025 MLS Property Information Network, Inc. The information in this listing was gathered from third party resources including the seller and public records.
Listing information provided courtesy of Compass.
MLS Property Information Network, Inc. and its subscribers disclaim any and all representations or warranties as to the accuracy of this information.






